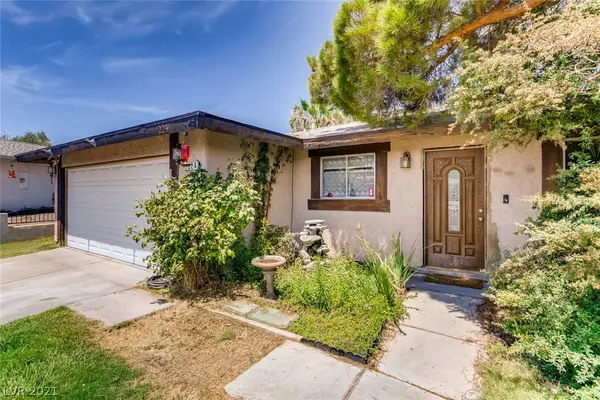For more information regarding the value of a property, please contact us for a free consultation.
224 Autumn Court Henderson, NV 89002
Want to know what your home might be worth? Contact us for a FREE valuation!

Our team is ready to help you sell your home for the highest possible price ASAP
Key Details
Sold Price $320,000
Property Type Single Family Home
Sub Type Single Family Residence
Listing Status Sold
Purchase Type For Sale
Square Footage 1,632 sqft
Price per Sqft $196
Subdivision Park Horizon
MLS Listing ID 2313467
Sold Date 08/20/21
Style One Story
Bedrooms 3
Full Baths 2
Construction Status RESALE
HOA Y/N No
Originating Board GLVAR
Year Built 1977
Annual Tax Amount $1,079
Lot Size 9,583 Sqft
Acres 0.22
Property Description
A Gardener's Dream! Check out this charming SINGLE STORY home in Henderson on Cul-De-Sac!!! Featuring a LARGE LOT with lawn in front yard and backyard, several gardens and a shed. This home has a formal front Living Room with newly installed Cherry HARDWOOD FLOORING, and custom Large Family room in rear of home with cozy WOOD BURNING FIREPLACE. Cherry hardwood floors also in hall and Primary Bedroom as well. Most windows have been replaced with energy sufficient dual pane windows. New Front window is ordered and will be delivered on 8-8-21 for new owner. Roof was recently replaced in 2017. Home is located with across from O'Callaghan Park featuring: tennis courts, beach volleyball, baseball field, 2 parks, dog park and walking trails and more. So much to see with this home! Call today!
Location
State NV
County Clark County
Zoning Single Family
Body of Water Public
Rooms
Other Rooms Shed(s)
Interior
Interior Features Bedroom on Main Level, Ceiling Fan(s), Primary Downstairs
Heating Central, Gas
Cooling Central Air, Electric
Flooring Carpet, Hardwood, Linoleum, Marble, Vinyl
Fireplaces Number 1
Fireplaces Type Family Room, Wood Burning
Furnishings Unfurnished
Window Features Double Pane Windows
Appliance Dishwasher, Disposal, Gas Range, Refrigerator, Water Softener Owned
Laundry Gas Dryer Hookup, In Garage, Main Level, Laundry Room
Exterior
Exterior Feature Barbecue, Patio, Private Yard, Shed
Parking Features Attached, Garage, Garage Door Opener, Inside Entrance, Open, Private
Garage Spaces 2.0
Parking On Site 1
Fence Back Yard, Wood
Pool None
Utilities Available Cable Available, Underground Utilities
Amenities Available None
Roof Type Composition,Shingle
Porch Patio
Garage 1
Private Pool no
Building
Lot Description Back Yard, Front Yard, Garden, Sprinklers In Rear, Sprinklers In Front, Landscaped, < 1/4 Acre
Faces East
Story 1
Sewer Public Sewer
Water Public
Architectural Style One Story
Structure Type Frame,Stucco
Construction Status RESALE
Schools
Elementary Schools Galloway Fay, Galloway Fay
Middle Schools Mannion Jack & Terry
High Schools Foothill
Others
Tax ID 179-30-512-036
Acceptable Financing Cash, Conventional, FHA, VA Loan
Listing Terms Cash, Conventional, FHA, VA Loan
Financing Conventional
Read Less

Copyright 2025 of the Las Vegas REALTORS®. All rights reserved.
Bought with Ammon J Hellewell • Keller Williams Market Place



