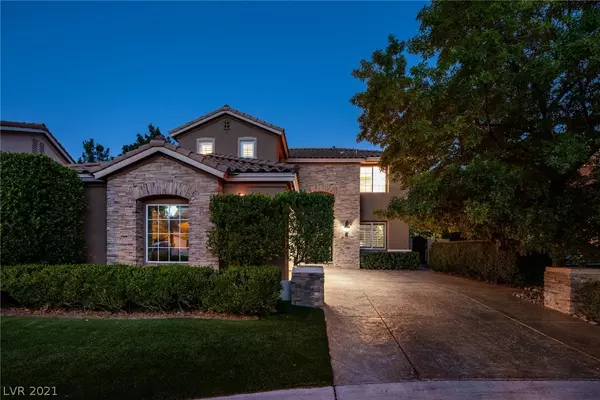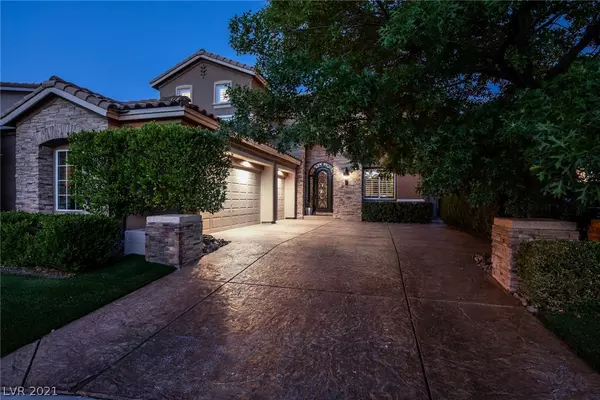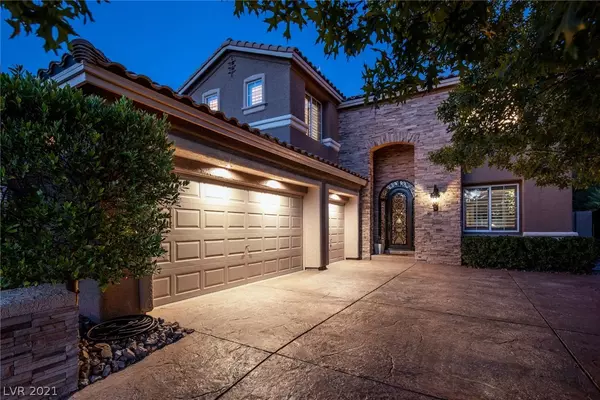For more information regarding the value of a property, please contact us for a free consultation.
1804 Spring Summit Lane Las Vegas, NV 89134
Want to know what your home might be worth? Contact us for a FREE valuation!

Our team is ready to help you sell your home for the highest possible price ASAP
Key Details
Sold Price $675,000
Property Type Single Family Home
Sub Type Single Family Residence
Listing Status Sold
Purchase Type For Sale
Square Footage 2,188 sqft
Price per Sqft $308
Subdivision Mountain Gate West
MLS Listing ID 2310990
Sold Date 08/04/21
Style Two Story
Bedrooms 3
Full Baths 2
Half Baths 1
Construction Status RESALE
HOA Y/N Yes
Originating Board GLVAR
Year Built 1996
Annual Tax Amount $2,749
Lot Size 6,098 Sqft
Acres 0.14
Property Description
You Don’t Want to Miss! Located in Summerlin, This Exquisite, Extreme Pride of Ownership Home, with a Newly Replastered Pool, Has So Many Upgrades with Detailed Touches. The Stonework on the Facia of the Home is Magnificent Including Stonework Inside the Home, Grand Wrought Iron Front Entry Door, Oversized, Stamped Concrete Driveway, 3 Car Epoxy Finished Garage with Custom Cabinetry, Hard wired Security Camera, Wrought Iron Side Gate, Unique Hand Built Green House, New Tankless Water Heater, H20 Concepts Water Filtration System (transferrable Warranty), 5 Year New HVAC’s, Stucco Finished Backyard Walls Providing Privacy, Outside-Hot/Cold Shower to Rinse off After Swimming, Crown Molding Throughout, Self Closing Cabinets in Kitchen and Bathrooms, New Stainless Steel Kitchen Appliances, Granite Counter Tops, Shutters, Hydro Flushing Toilets, New Paint Inside & Out, and New Cpt/Tile downstairs. EASY ACCESS TO Downtown Summerlin, NEIGHBORHOOD PARK, AND FREEWAYS. Don’t Wait!
Location
State NV
County Clark County
Community Summerlin North
Zoning Single Family
Body of Water Public
Rooms
Other Rooms Greenhouse
Interior
Interior Features Ceiling Fan(s), Window Treatments
Heating Central, Gas, Multiple Heating Units
Cooling Central Air, Electric, 2 Units
Flooring Carpet, Ceramic Tile, Tile
Fireplaces Number 1
Fireplaces Type Family Room, Glass Doors
Furnishings Partially
Window Features Double Pane Windows,Plantation Shutters,Window Treatments
Appliance Dryer, Gas Cooktop, Disposal, Gas Range, Microwave, Refrigerator, Tankless Water Heater, Water Purifier, Washer
Laundry Cabinets, Gas Dryer Hookup, Main Level, Sink
Exterior
Exterior Feature Barbecue, Patio, Private Yard, Sprinkler/Irrigation
Parking Features Attached, Epoxy Flooring, Garage, Garage Door Opener, Shelves
Garage Spaces 3.0
Fence Block, Front Yard, Stucco Wall, Wrought Iron
Pool Gas Heat, In Ground, Private, Pool/Spa Combo
Utilities Available Cable Available, High Speed Internet Available
View Y/N 1
View Mountain(s)
Roof Type Tile
Porch Covered, Patio
Private Pool yes
Building
Lot Description Corner Lot, Drip Irrigation/Bubblers, Landscaped, No Rear Neighbors, Synthetic Grass, < 1/4 Acre
Faces West
Story 2
Sewer Public Sewer
Water Public
Construction Status RESALE
Schools
Elementary Schools Staton, Ethel W, Staton, Ethel W
Middle Schools Becker
High Schools Palo Verde
Others
HOA Name Summerlin North
HOA Fee Include Association Management
Tax ID 137-24-716-051
Acceptable Financing Cash, Conventional, FHA, VA Loan
Listing Terms Cash, Conventional, FHA, VA Loan
Financing Cash
Read Less

Copyright 2024 of the Las Vegas REALTORS®. All rights reserved.
Bought with Gene A Friedman • Century 21 Gavish Real Estate




