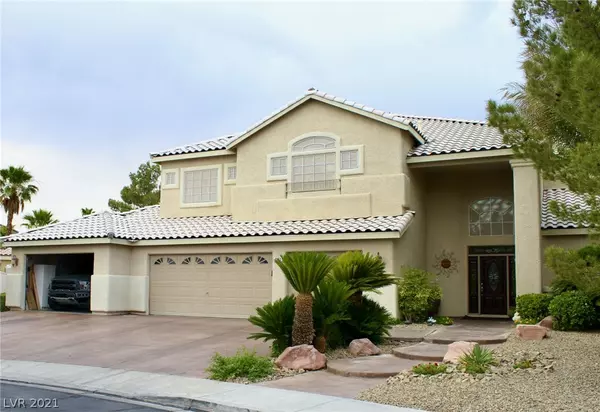For more information regarding the value of a property, please contact us for a free consultation.
2651 Sunday Grace Drive Henderson, NV 89052
Want to know what your home might be worth? Contact us for a FREE valuation!

Our team is ready to help you sell your home for the highest possible price ASAP
Key Details
Sold Price $830,000
Property Type Single Family Home
Sub Type Single Family Residence
Listing Status Sold
Purchase Type For Sale
Square Footage 3,980 sqft
Price per Sqft $208
Subdivision Southfork Parcel 5
MLS Listing ID 2307541
Sold Date 07/12/21
Style Two Story
Bedrooms 6
Full Baths 4
Half Baths 1
Construction Status RESALE
HOA Fees $63/mo
HOA Y/N Yes
Originating Board GLVAR
Year Built 2000
Annual Tax Amount $4,235
Lot Size 10,890 Sqft
Acres 0.25
Property Description
Stunning 6 bedroom, 5 bath home! Located in
the heart of Henderson, this lovely home is less than 5 minutes way from A+ schools, shopping, Life Time
fitness, restaurants, and the Green Valley District. Situated on a huge lot with lush landscaping, a custom
pool & spa, and a tall privacy wall, this property offers high ceilings, a dramatic entry, private office,
arched doorways, 2 fireplaces, 4th car oversized workshop/garage, and located in the highly desired gated
community "Chenango". Also included; BRAND NEW LG stainless refrigerator 6/24, new solar window
shades, HSA Home Warranty, upgraded "smart" pool app, high efficiency Freus coolant system with 7
year warranty, and also prewired for generator. This lovey 2 story home located in the coveted community
of Chenango in Southfork won't last long. Kids are near schools, dog parks, soccer and baseball field. The
perfect home and location! PRELIMINARY INSPECTION & REPAIRS ARE COMPLETED!
Location
State NV
County Clark County
Community Prime Community Mgmt
Zoning Single Family
Body of Water COMMUNITY Well/Fee
Interior
Interior Features Bedroom on Main Level, Ceiling Fan(s), Primary Downstairs
Heating Central, Electric
Cooling Evaporative Cooling, Electric
Flooring Bamboo, Carpet, Ceramic Tile, Hardwood, Linoleum, Vinyl
Fireplaces Number 2
Fireplaces Type Family Room, Gas, Living Room
Equipment Intercom
Furnishings Partially
Window Features Blinds,Double Pane Windows,Tinted Windows
Appliance Built-In Electric Oven, Convection Oven, Dryer, Dishwasher, Electric Water Heater, Disposal, Microwave, Refrigerator, Water Heater, Water Purifier, Washer
Laundry Gas Dryer Hookup, Main Level, Laundry Room
Exterior
Exterior Feature Built-in Barbecue, Barbecue, Dog Run, Porch, Patio, Private Yard, Awning(s), Sprinkler/Irrigation
Parking Features Attached, Finished Garage, Garage, Inside Entrance, Workshop in Garage
Garage Spaces 4.0
Fence Block, Full
Pool Heated, In Ground, Private, Pool/Spa Combo
Utilities Available Electricity Available
View None
Roof Type Tile
Porch Patio, Porch
Private Pool yes
Building
Lot Description Back Yard, Drip Irrigation/Bubblers, Desert Landscaping, Front Yard, Landscaped, Rocks, < 1/4 Acre
Faces West
Story 2
Foundation Permanent
Sewer Public Sewer
Water Community/Coop, Shared Well
Structure Type Block,Stucco,Drywall
Construction Status RESALE
Schools
Elementary Schools Taylor Glen, Taylor Glen
Middle Schools Miller Bob
High Schools Coronado High
Others
HOA Name Prime Community Mgmt
HOA Fee Include Sewer
Tax ID 177-25-515-014
Security Features Prewired,Security System
Acceptable Financing Cash, Conventional, FHA
Listing Terms Cash, Conventional, FHA
Financing Conventional
Read Less

Copyright 2024 of the Las Vegas REALTORS®. All rights reserved.
Bought with Rowena S Sniffen • Realty ONE Group, Inc




