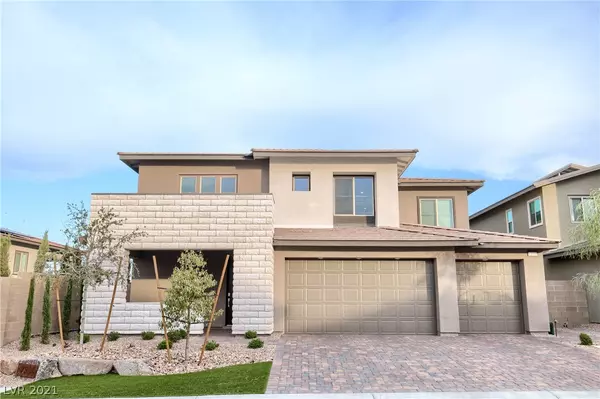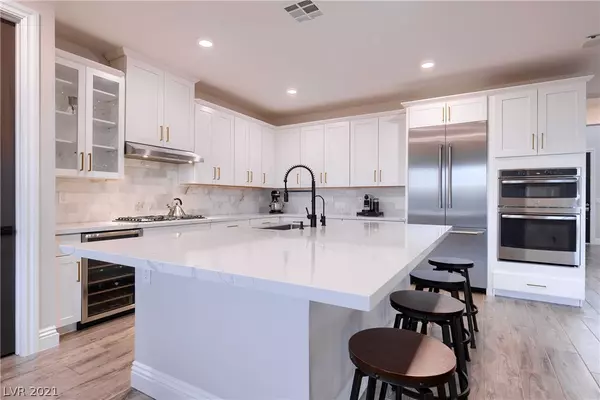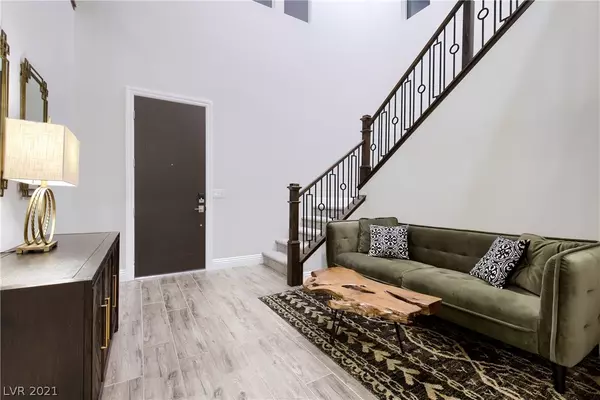For more information regarding the value of a property, please contact us for a free consultation.
12355 Pine Bend Avenue Las Vegas, NV 89138
Want to know what your home might be worth? Contact us for a FREE valuation!

Our team is ready to help you sell your home for the highest possible price ASAP
Key Details
Sold Price $1,015,000
Property Type Single Family Home
Sub Type Single Family Residence
Listing Status Sold
Purchase Type For Sale
Square Footage 3,214 sqft
Price per Sqft $315
Subdivision Summerlin Village 24 - Parcel D Phase 2
MLS Listing ID 2306853
Sold Date 07/08/21
Style Two Story
Bedrooms 4
Full Baths 3
Half Baths 1
Construction Status RESALE
HOA Fees $60/mo
HOA Y/N No
Originating Board GLVAR
Year Built 2021
Annual Tax Amount $1,130
Lot Size 5,662 Sqft
Acres 0.13
Property Description
COMPLETE CUSTOM CONTEMPORARY RENOVATION IN THE HEART OF SOUGHT AFTER STONEBRIDGE COMMUNITY IN SUMMERLIN. SWEEPING CITY & MOUNTAIN VIEWS, $100,000 PREMIUM LOT, $150,000 IN RECENT RENOVATIONS. OVER 3200 SQFT, 3 CAR GARAGE, MULTI GENERATIONAL LIVING MADE POSSIBLE BY ATTACHED CASITA W/SEPARATE ENTRANCE, PRIVATE KITCHEN & LAUNDRY, BACKYARD ACCESS & SINGLE CAR GARAGE. TWO MULTI SLIDING DOORS BEKON TO GENEROUS OUTDOOR LIVING SPACE. FULLY LANDSCAPED FRONT & REAR YARD. UPMARKET TOUCHES SUCH AS BUILT IN THERMADOR FRIDGE, SOLID STONE BACKSPLASH, BUILT IN WINE FRIDGE, QUARTZ COUNTER TOPS, SOLID WOOD WHITE SHAKER CABINETS WITH SOFT CLOSE DOORS AND DRAWERS. FREE STANDING TUB, LUXURIOUS PRIMARY BATH SHOWER, WALK IN CLOSET W/CUSTOM ORGANIZER, LUXURY CERAMIC TILE THROUGHOUT, CUSTOM WROUGHT IRON RAIL, TASTEFULLY APPOINTED DESIGNER LIGHT FIXTURES. MINUTES FROM THE NEW STONEBRIDGE PARK, DORAL ACADEMY, & DOWNTOWN SUMMERLIN. OWNER OF HOME IS BROKER AND AGENT IN THE STATE OF NEVADA.
Location
State NV
County Clark County
Community Graycliff
Zoning Single Family
Body of Water Public
Interior
Interior Features Bedroom on Main Level, Window Treatments, Programmable Thermostat
Heating Central, Gas, High Efficiency, Multiple Heating Units
Cooling Central Air, Electric, ENERGY STAR Qualified Equipment, High Efficiency, 2 Units
Flooring Carpet, Ceramic Tile
Furnishings Unfurnished
Window Features Double Pane Windows,Drapes
Appliance Built-In Electric Oven, ENERGY STAR Qualified Appliances, Gas Cooktop, Disposal, Instant Hot Water, Microwave, Refrigerator, Water Softener Owned, Tankless Water Heater, Wine Refrigerator
Laundry Gas Dryer Hookup, Main Level, Laundry Room, Upper Level
Exterior
Exterior Feature Barbecue, Patio, Private Yard, Sprinkler/Irrigation
Parking Features Garage Door Opener, Inside Entrance, Shelves
Garage Spaces 3.0
Fence Block, Back Yard
Pool None
Utilities Available Underground Utilities
Amenities Available Gated, Park
Roof Type Pitched,Tile
Porch Covered, Patio
Private Pool no
Building
Lot Description Drip Irrigation/Bubblers, Desert Landscaping, Front Yard, Landscaped, < 1/4 Acre
Faces West
Story 2
Sewer Public Sewer
Water Public
Structure Type Frame,Stucco,Drywall
Construction Status RESALE
Schools
Elementary Schools Vassiliadis Billy & Rosemanry, Billy & Rosemary Vas
Middle Schools Rogich Sig
High Schools Palo Verde
Others
HOA Name Graycliff
Tax ID 137-33-815-071
Acceptable Financing Cash, Conventional, FHA, VA Loan
Listing Terms Cash, Conventional, FHA, VA Loan
Financing Cash
Read Less

Copyright 2024 of the Las Vegas REALTORS®. All rights reserved.
Bought with Kenneth H Lowman • Luxury Homes of Las Vegas




