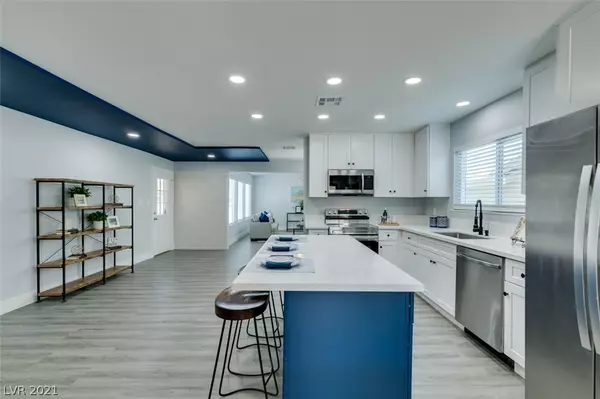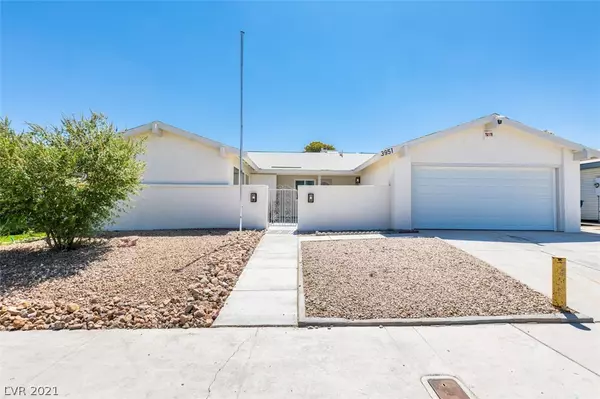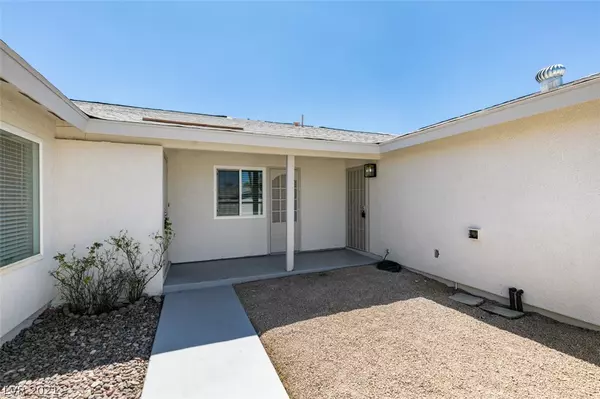For more information regarding the value of a property, please contact us for a free consultation.
3951 Shadow Wood Avenue Las Vegas, NV 89121
Want to know what your home might be worth? Contact us for a FREE valuation!

Our team is ready to help you sell your home for the highest possible price ASAP
Key Details
Sold Price $377,000
Property Type Single Family Home
Sub Type Single Family Residence
Listing Status Sold
Purchase Type For Sale
Square Footage 1,712 sqft
Price per Sqft $220
Subdivision Plata Del Sol West #2
MLS Listing ID 2327712
Sold Date 11/12/21
Style One Story
Bedrooms 3
Full Baths 1
Three Quarter Bath 1
Construction Status RESALE
HOA Y/N No
Originating Board GLVAR
Year Built 1973
Annual Tax Amount $1,346
Lot Size 6,969 Sqft
Acres 0.16
Property Description
1 story home extensively renovated. Kitchen completely redesigned with new cabinets, quartz counters, large island, and new stainless steel appliances and sink. All new vinyl plank flooring throughout the entire home. Both bathrooms completely renovated with all new vanities, fixtures, toilets and tile on shower walls. New tile surrounding fireplace. Newly installed light fixtures and canned lights throughout the home. Exterior and interior of home recently painted. All new baseboards throughout. Enclosed courtyard at the front of the home and large covered patio in the rear. Lots of exterior storage space and a workspace in the garage. New garage door. Solar panels installed on roof leased with Sunrun providing almost 100% of electricity usage.
Location
State NV
County Clark County
Zoning Single Family
Body of Water Public
Interior
Interior Features Bedroom on Main Level, Ceiling Fan(s), Primary Downstairs
Heating Central, Gas
Cooling Central Air, Electric
Flooring Laminate
Fireplaces Number 1
Fireplaces Type Family Room, Wood Burning
Window Features Blinds
Appliance Dryer, Electric Range, Electric Water Heater, Disposal, Microwave, Refrigerator, Washer
Laundry Electric Dryer Hookup, Laundry Room
Exterior
Exterior Feature Courtyard, Patio, Private Yard
Parking Features Attached, Garage, Garage Door Opener, Inside Entrance, Shelves
Garage Spaces 2.0
Fence Block, Back Yard
Pool None
Utilities Available Underground Utilities
Amenities Available None
View None
Roof Type Composition,Shingle
Porch Covered, Patio
Private Pool no
Building
Lot Description Landscaped, Rocks, < 1/4 Acre
Faces South
Story 1
Sewer Public Sewer
Water Public
Structure Type Frame
Construction Status RESALE
Schools
Elementary Schools Harris George E, Harris George E
Middle Schools Woodbury C. W.
High Schools Chaparral
Others
HOA Fee Include None
Tax ID 161-18-616-042
Acceptable Financing Cash, Conventional, FHA, VA Loan
Listing Terms Cash, Conventional, FHA, VA Loan
Financing Conventional
Read Less

Copyright 2024 of the Las Vegas REALTORS®. All rights reserved.
Bought with Vanessa Avila • Realty ONE Group, Inc




