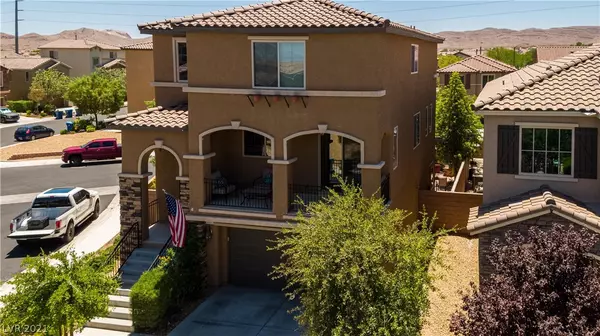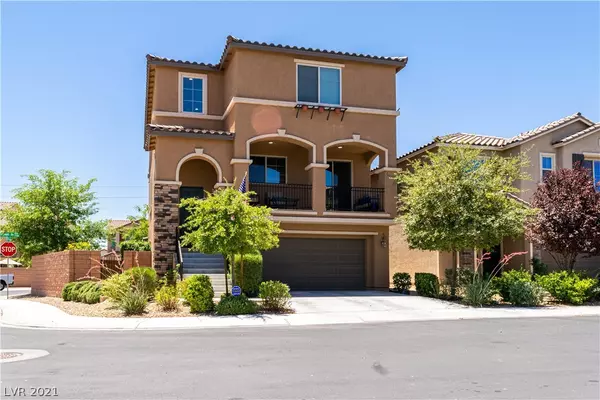For more information regarding the value of a property, please contact us for a free consultation.
7711 Falmoth Bay Court Las Vegas, NV 89179
Want to know what your home might be worth? Contact us for a FREE valuation!

Our team is ready to help you sell your home for the highest possible price ASAP
Key Details
Sold Price $554,600
Property Type Single Family Home
Sub Type Single Family Residence
Listing Status Sold
Purchase Type For Sale
Square Footage 3,166 sqft
Price per Sqft $175
Subdivision Monterey Ranch Phase 4
MLS Listing ID 2304908
Sold Date 08/10/21
Style Three Story
Bedrooms 4
Full Baths 3
Half Baths 1
Construction Status RESALE
HOA Fees $56/mo
HOA Y/N Yes
Originating Board GLVAR
Year Built 2015
Annual Tax Amount $4,018
Lot Size 4,356 Sqft
Acres 0.1
Property Description
Stunning three-story home located within a GATED community in the heart of Mountains Edge. Built in 2015, this home has it all; featuring semi-custom 24" tile throughout, an open floor plan, and exterior balcony. The kitchen is located on the mid-level and boasts an oversized island perfect for any occasion. Stainless steel appliances, upgraded granite countertops, walk-in pantry with custom wood shelves. and semi-custom cabinets round out this stunning area of the home. The third story contains three bedrooms, all of which are oversized and have ceiling fans. The first level features a massive den complete with a built-in custom made bar. There is also a bedroom with a full bathroom attached. Step outside to the backyard that features a custom built-in fire pit, custom outdoor kitchen, and a large patio cover. The side yard is landscaped with synthetic grass. Sparkling resort style community pool. Just minutes away from schools, shopping, and freeways. Welcome Home!
Location
State NV
County Clark County
Community Monterey Ranch
Zoning Single Family
Body of Water Public
Interior
Interior Features Bedroom on Main Level, Ceiling Fan(s), Window Treatments
Heating Central, Gas
Cooling Central Air, Electric
Flooring Ceramic Tile, Tile
Furnishings Unfurnished
Window Features Blinds,Window Treatments
Appliance Built-In Gas Oven, Dryer, Disposal, Gas Range, Microwave, Refrigerator, Washer
Laundry Gas Dryer Hookup, Laundry Room, Upper Level
Exterior
Exterior Feature Built-in Barbecue, Balcony, Barbecue, Porch, Patio, Private Yard
Parking Features Attached, Garage, Garage Door Opener, Inside Entrance
Garage Spaces 2.0
Fence Block, Back Yard
Pool Community
Community Features Pool
Utilities Available Underground Utilities
Amenities Available Gated, Barbecue, Park, Pool
View Y/N 1
View Mountain(s)
Roof Type Pitched,Tile
Porch Balcony, Covered, Patio, Porch
Garage 1
Private Pool no
Building
Lot Description Desert Landscaping, Landscaped, Synthetic Grass, < 1/4 Acre
Faces North
Story 3
Sewer Public Sewer
Water Public
Architectural Style Three Story
Construction Status RESALE
Schools
Elementary Schools Jones Blackhurst, Janis Es, Jones Blackhurst, Janis
Middle Schools Gunderson, Barry & June
High Schools Desert Oasis
Others
HOA Name Monterey Ranch
HOA Fee Include Maintenance Grounds,Recreation Facilities,Reserve Fund
Tax ID 176-34-215-008
Security Features Security System Owned,Gated Community
Acceptable Financing Cash, Conventional, VA Loan
Listing Terms Cash, Conventional, VA Loan
Financing Cash
Read Less

Copyright 2025 of the Las Vegas REALTORS®. All rights reserved.
Bought with Alexis M Rogers • Opendoor Brokerage LLC



