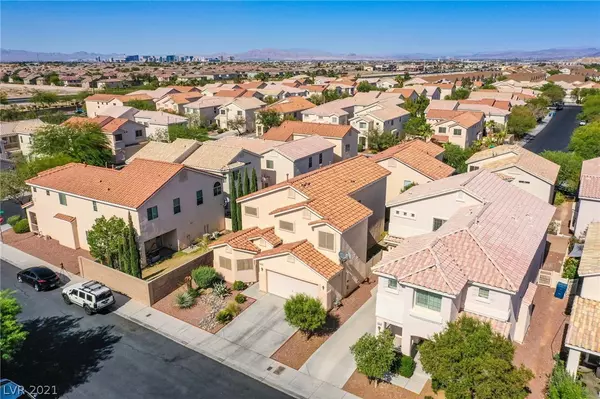For more information regarding the value of a property, please contact us for a free consultation.
9342 Pinewood Ridge Street Las Vegas, NV 89178
Want to know what your home might be worth? Contact us for a FREE valuation!

Our team is ready to help you sell your home for the highest possible price ASAP
Key Details
Sold Price $365,000
Property Type Single Family Home
Sub Type Single Family Residence
Listing Status Sold
Purchase Type For Sale
Square Footage 1,992 sqft
Price per Sqft $183
Subdivision Twilight North At Arlington Ranch
MLS Listing ID 2305568
Sold Date 08/02/21
Style Two Story
Bedrooms 4
Full Baths 2
Half Baths 1
Construction Status RESALE
HOA Fees $35/mo
HOA Y/N Yes
Originating Board GLVAR
Year Built 2005
Annual Tax Amount $1,641
Lot Size 3,920 Sqft
Acres 0.09
Property Description
BEAUTIFULLY APPOINTED TWO-STORY HOME LOCATED IN THE HIGHLY DESIRABLE MASTER PLANNED COMMUNITY OF ARLINGTON RANCH! FEATURING AN OPEN AND INVITING FLOOR PLAN W/ LAMINATE, TILE AND CARPET THROUGHOUT! STUNNING KITCHEN W/ RECESSED LIGHTING, CUSTOM RAISED PANEL CABINETS, NATURAL STONE GRANITE COUNTERTOPS, CERAMIC BACKSPLASH, LARGE SIZED PANTRY AND AMPLE STORAGE! ENJOY SOARING HIGH CEILINGS IN THE ENTRY/DINING AREA AND A SPACIOUS REAR LIVING ROOM W/ FIREPLACE AND BACKYARD ACCESS! COMFORTABLY SIZED BEDROOMS FEATURING DUAL-MASTERS: DOWNSTAIRS MASTER BEDROOM OFFERS A PRIVATE ENSUITE W/ DOUBLE-SINKS, SOAKING TUB AND A LARGE SIZED WALK-IN CLOSET! UPSTAIRS MASTER BEDROOM OFFERS HIGH CEILINGS, SHARED BATHROOM W/ IT’S OWN ENTRY, DUAL/SPLIT SINKS AND 2 CLOSETS! PRIVATE BACK YARD W/ LUSH, EASY MAINTENANCE, LANDSCAPE AND A LARGE PAVED PATIO READY TO ENTERTAIN! FULLY FINISHED 2 CAR GARAGE W/ UPDATED WATER HEATER AND WATER SOFTENER! THIS SOUTHWEST GEM IS MINUTES FROM PARKS, SHOPPING AND DINING! A MUST SEE
Location
State NV
County Clark County
Community Arlington Ranch
Zoning Single Family
Body of Water Public
Interior
Interior Features Bedroom on Main Level, Ceiling Fan(s), Primary Downstairs, Window Treatments
Heating Central, Gas
Cooling Central Air, Electric
Flooring Carpet, Ceramic Tile, Laminate, Tile
Fireplaces Number 1
Fireplaces Type Glass Doors, Living Room
Furnishings Unfurnished
Window Features Blinds,Double Pane Windows,Drapes,Window Treatments
Appliance Dishwasher, Disposal, Gas Range, Microwave, Water Softener Owned
Laundry Gas Dryer Hookup, Laundry Room, Upper Level
Exterior
Exterior Feature Patio, Private Yard, Sprinkler/Irrigation
Parking Features Attached, Finished Garage, Garage, Garage Door Opener, Inside Entrance, Private
Garage Spaces 2.0
Fence Block, Back Yard, Vinyl
Pool Community
Community Features Pool
Utilities Available Underground Utilities
Amenities Available Gated, Barbecue, Park, Pool
Roof Type Tile
Porch Patio
Private Pool no
Building
Lot Description Drip Irrigation/Bubblers, Desert Landscaping, Landscaped, Rocks, Synthetic Grass, < 1/4 Acre
Faces West
Story 2
Sewer Public Sewer
Water Public
Construction Status RESALE
Schools
Elementary Schools Wright William V, Wright William V
Middle Schools Gunderson, Barry & June
High Schools Desert Oasis
Others
HOA Name Arlington Ranch
HOA Fee Include Recreation Facilities
Tax ID 176-20-711-049
Security Features Security System Owned,Gated Community
Acceptable Financing Cash, Conventional, FHA, VA Loan
Listing Terms Cash, Conventional, FHA, VA Loan
Financing FHA
Read Less

Copyright 2024 of the Las Vegas REALTORS®. All rights reserved.
Bought with Israel Roman • Orange Realty Group LLC




