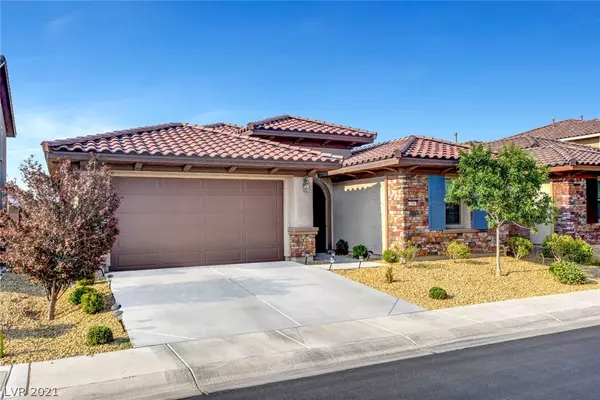For more information regarding the value of a property, please contact us for a free consultation.
294 Via Del Salvatore Henderson, NV 89011
Want to know what your home might be worth? Contact us for a FREE valuation!

Our team is ready to help you sell your home for the highest possible price ASAP
Key Details
Sold Price $505,000
Property Type Single Family Home
Sub Type Single Family Residence
Listing Status Sold
Purchase Type For Sale
Square Footage 2,043 sqft
Price per Sqft $247
Subdivision Tuscany Parcel 22
MLS Listing ID 2323459
Sold Date 10/04/21
Style One Story
Bedrooms 3
Full Baths 2
Half Baths 1
Construction Status RESALE
HOA Y/N Yes
Originating Board GLVAR
Year Built 2018
Annual Tax Amount $2,989
Lot Size 4,791 Sqft
Acres 0.11
Property Description
Welcome to the beautiful guard gated community at TUSCANY!! This Tuscan-style home built with intricate tile and stone work exterior, features 3 bedrooms, 2 bathrooms, an open floor plan, modern upgraded kitchen with granite counter tops and double oven. Spacious family room, a large master bedroom, master bathroom with separate tub and shower with a large walk in closet. Desert landscape backyard with beautiful city views! Community has a massive club house with a full size gym and fitness center, resort style swimming and lap pools, tennis, basketball, 18 hole golf course designed by Ted Robinson, walking trails, picnic areas, and much more!!
THIS BEAUTY IS A MUST SEE!!
Location
State NV
County Clark County
Community Tuscany Master
Zoning Single Family
Body of Water Public
Interior
Interior Features Ceiling Fan(s), Primary Downstairs, Window Treatments
Heating Central, Gas
Cooling Central Air, Electric, High Efficiency
Flooring Carpet, Tile
Window Features Double Pane Windows,Low Emissivity Windows,Window Treatments
Appliance Built-In Gas Oven, Double Oven, Dryer, Dishwasher, Gas Cooktop, Disposal, Microwave, Refrigerator, Washer
Laundry Electric Dryer Hookup, Gas Dryer Hookup, Laundry Room
Exterior
Exterior Feature Barbecue, Patio, Private Yard, Sprinkler/Irrigation
Parking Features Attached, Garage, Private
Garage Spaces 2.0
Fence Block, Full, Wrought Iron
Pool Community
Community Features Pool
Utilities Available High Speed Internet Available, Underground Utilities
Amenities Available Basketball Court, Clubhouse, Fitness Center, Golf Course, Gated, Barbecue, Playground, Park, Pool, Racquetball, Recreation Room, Guard, Spa/Hot Tub, Tennis Court(s)
View Y/N 1
View City, Mountain(s), Strip View
Roof Type Tile
Porch Covered, Patio
Private Pool no
Building
Lot Description Drip Irrigation/Bubblers, Desert Landscaping, Landscaped, Rocks, < 1/4 Acre
Faces South
Story 1
Sewer Public Sewer
Water Public
Construction Status RESALE
Schools
Elementary Schools Stevens Josh, Josh Stevens
Middle Schools Brown B. Mahlon
High Schools Basic Academy
Others
HOA Name Tuscany Master
HOA Fee Include Recreation Facilities,Security
Tax ID 160-32-412-096
Security Features Controlled Access,Fire Sprinkler System
Acceptable Financing Cash, Conventional, VA Loan
Listing Terms Cash, Conventional, VA Loan
Financing Conventional
Read Less

Copyright 2024 of the Las Vegas REALTORS®. All rights reserved.
Bought with Sandra Salsbury • Centennial Real Estate




