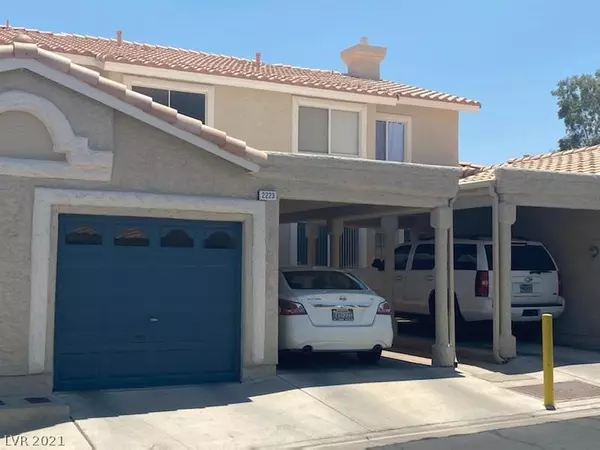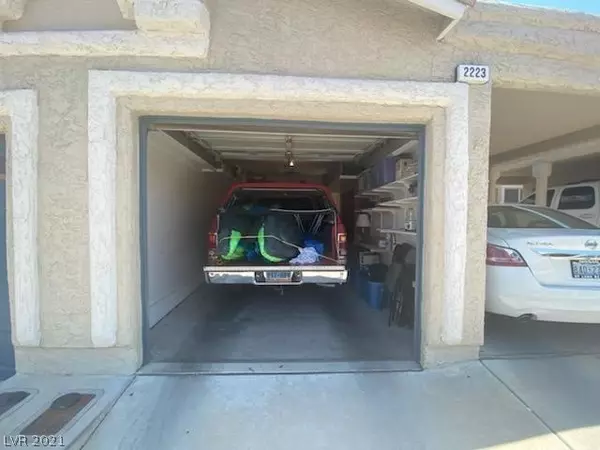For more information regarding the value of a property, please contact us for a free consultation.
2223 Rugged Mesa Drive Laughlin, NV 89029
Want to know what your home might be worth? Contact us for a FREE valuation!

Our team is ready to help you sell your home for the highest possible price ASAP
Key Details
Sold Price $220,000
Property Type Townhouse
Sub Type Townhouse
Listing Status Sold
Purchase Type For Sale
Square Footage 1,617 sqft
Price per Sqft $136
Subdivision Colorado Bay Club 2-Phase 1
MLS Listing ID 2303200
Sold Date 08/31/21
Style Two Story
Bedrooms 3
Full Baths 2
Three Quarter Bath 1
Construction Status RESALE
HOA Fees $200/mo
HOA Y/N Yes
Originating Board GLVAR
Year Built 1993
Annual Tax Amount $1,304
Lot Size 1,306 Sqft
Acres 0.03
Property Description
The list begins with huge remodeled kitchen. Granite countertops, 18” tile laid at a diagonal, stainless appliances. Remodel removed non structural walls creating a huge open kitchen with dining just across. Seller repainted and added crown molding throughout. Upstairs washer and dryer across from a large bank of linen and laundry cabinets. Balcony off master, shower and separate Roman tub. 1car attached. Home is spotless, smoke free in truly new and immaculate condition.
Location
State NV
County Clark County
Community Cdm
Zoning Multi-Family
Body of Water Public
Interior
Interior Features Bedroom on Main Level, Ceiling Fan(s), Primary Downstairs
Heating Central, Electric
Cooling Central Air, Electric
Flooring Carpet, Ceramic Tile
Fireplaces Number 1
Fireplaces Type Multi-Sided
Furnishings Unfurnished
Window Features Blinds,Double Pane Windows
Appliance Built-In Gas Oven, Dryer, Disposal, Washer
Laundry Gas Dryer Hookup, Laundry Room
Exterior
Exterior Feature Balcony
Parking Features Detached Carport, Garage Door Opener, Guest
Garage Spaces 1.0
Carport Spaces 1
Fence None
Pool None
Utilities Available Electricity Available
Amenities Available Gated
Roof Type Pitched,Tile
Porch Balcony
Garage 1
Private Pool no
Building
Lot Description Desert Landscaping, Landscaped, None
Faces North
Story 2
Sewer Public Sewer
Water Public
Architectural Style Two Story
Construction Status RESALE
Schools
Elementary Schools Bennett William, Bennett William
Middle Schools Laughlin
High Schools Laughlin
Others
HOA Name CDM
HOA Fee Include Maintenance Grounds
Tax ID 264-21-313-010
Security Features Gated Community
Acceptable Financing Cash, Conventional, FHA, VA Loan
Listing Terms Cash, Conventional, FHA, VA Loan
Financing Cash
Read Less

Copyright 2025 of the Las Vegas REALTORS®. All rights reserved.
Bought with Gordon W Barry • RE/Max Five Star Realty



