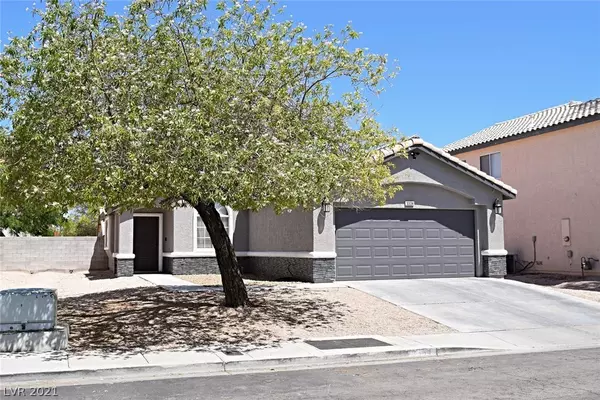For more information regarding the value of a property, please contact us for a free consultation.
3334 Flying Colt Court North Las Vegas, NV 89032
Want to know what your home might be worth? Contact us for a FREE valuation!

Our team is ready to help you sell your home for the highest possible price ASAP
Key Details
Sold Price $335,000
Property Type Single Family Home
Sub Type Single Family Residence
Listing Status Sold
Purchase Type For Sale
Square Footage 1,230 sqft
Price per Sqft $272
Subdivision Silverwood Ranch
MLS Listing ID 2302785
Sold Date 07/12/21
Style One Story
Bedrooms 3
Full Baths 2
Construction Status RESALE
HOA Fees $23/mo
HOA Y/N Yes
Originating Board GLVAR
Year Built 2002
Annual Tax Amount $1,092
Lot Size 6,098 Sqft
Acres 0.14
Property Description
Unbelievable modern updated 1 story on a cul de sac. Shed in Backyard 12x16 on Concrete Pad – 2 Levels for Storage, paint matching home. Striking Kitchen incls: granite, custom pendants & recessed lights, upgraded sink, high pressure faucet, tile backsplash & kickplate, painted cabinets. Updated Slider w/ B/I blinds. Sep B/I doggie door. Newer interior & exterior paint, stacked stone, stucco pop outs & upgraded exterior lights. Extended back cov patio, ceiling fan prewire w/ pod lights. Outside A/C compressor 5 years new. Too many upgrades to list: 12x24 Tile, newer Kerastan carpet/premium pad in 2 BR's. Upgraded laminate in 1 BR, baseboards w/ matching casing, water efficient toilets, upgraded shower heads, ceiling fans, refreshed rock front & back, blinds, new light fixtures & switch covers, door hinges & knobs, security door, smart thermostat, BR 2 custom storage, Bath 2: Updated Vanity, towel rack & custom backsplash. 3 Recessed in wall cable systems for Wall Mounted TV's.
Location
State NV
County Clark County
Community Silverwood Ranch
Zoning Single Family
Body of Water Public
Rooms
Other Rooms Outbuilding
Interior
Interior Features Bedroom on Main Level, Ceiling Fan(s), Primary Downstairs
Heating Central, Gas
Cooling Central Air, Electric
Flooring Carpet, Laminate, Tile
Furnishings Unfurnished
Window Features Blinds,Double Pane Windows
Appliance Gas Range, Microwave
Laundry Gas Dryer Hookup, Main Level
Exterior
Exterior Feature Out Building(s), Patio, Private Yard
Parking Features Attached, Garage, Garage Door Opener, Inside Entrance, Private
Garage Spaces 2.0
Fence Block, Back Yard, Wood
Pool None
Utilities Available Underground Utilities
Amenities Available Park
Roof Type Tile
Porch Covered, Patio
Garage 1
Private Pool no
Building
Lot Description Cul-De-Sac, Desert Landscaping, Landscaped, < 1/4 Acre
Faces West
Story 1
Sewer Public Sewer
Water Public
Architectural Style One Story
Structure Type Frame,Stucco
Construction Status RESALE
Schools
Elementary Schools Parson Claude & Stella, Parson Claude & Stella
Middle Schools Swainston Theron
High Schools Cheyenne
Others
HOA Name Silverwood Ranch
HOA Fee Include Association Management
Tax ID 139-07-416-047
Security Features Controlled Access
Acceptable Financing Cash, Conventional, FHA, VA Loan
Listing Terms Cash, Conventional, FHA, VA Loan
Financing VA
Read Less

Copyright 2025 of the Las Vegas REALTORS®. All rights reserved.
Bought with Jacqueline B Valiente • Urban Nest Realty



