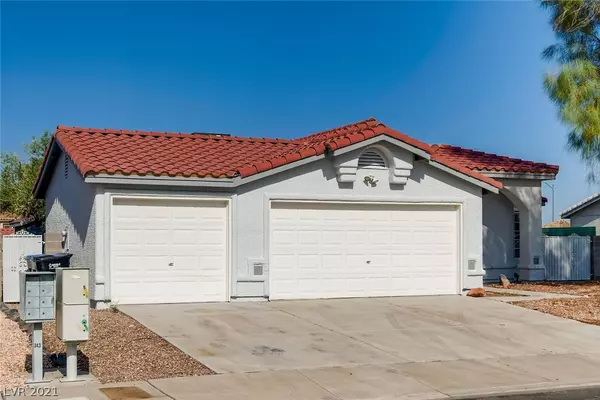For more information regarding the value of a property, please contact us for a free consultation.
151 Horizon View Drive Henderson, NV 89015
Want to know what your home might be worth? Contact us for a FREE valuation!

Our team is ready to help you sell your home for the highest possible price ASAP
Key Details
Sold Price $375,000
Property Type Single Family Home
Sub Type Single Family Residence
Listing Status Sold
Purchase Type For Sale
Square Footage 1,616 sqft
Price per Sqft $232
Subdivision Lakeside Highlands Phase 2
MLS Listing ID 2321764
Sold Date 08/18/21
Style One Story
Bedrooms 4
Full Baths 2
Construction Status RESALE
HOA Y/N No
Originating Board GLVAR
Year Built 1994
Annual Tax Amount $1,394
Lot Size 6,534 Sqft
Acres 0.15
Property Description
Newly remodel One story home located in Henderson* Renovated w/ many upgrades- this is a must see* Kitchen has updated quartz countertop, stainless finishes w/ stainless appliances & breakfast bar* Formal large living room* Spacious Family room great for entertainment* Vaulted Ceilings* 4 Spacious bedrooms* Great floorplan* Master bedroom is separate room other w/ walk in closets & double sink bathroom* New commodes in bathrooms* 3 car garage w/ cabinets* RV potential on the north side* Renovations include Laminate floors throughout & New plush carpet in bedrooms* Shed for storage* New 3.5 Ton AC heating package unit* Additional 180 sqft BONUS room* No HOA is a plus!
Location
State NV
County Clark County
Zoning Single Family
Body of Water Public
Rooms
Other Rooms Shed(s)
Interior
Interior Features Atrium, Bedroom on Main Level, Ceiling Fan(s), Handicap Access, Primary Downstairs, Pot Rack, Skylights, Window Treatments, Programmable Thermostat
Heating Central, Gas
Cooling Central Air, Electric
Flooring Carpet, Laminate
Fireplaces Number 1
Fireplaces Type Family Room, Gas, Glass Doors
Furnishings Unfurnished
Window Features Blinds,Skylight(s),Window Treatments
Appliance Dryer, Dishwasher, Disposal, Gas Range, Microwave, Refrigerator, Water Heater, Washer
Laundry Gas Dryer Hookup, Main Level, Laundry Room
Exterior
Exterior Feature Handicap Accessible, Porch, Patio, Private Yard, Shed, Awning(s), Sprinkler/Irrigation
Parking Features Attached, Garage, Garage Door Opener, Inside Entrance, Private, Shelves
Garage Spaces 3.0
Fence Block, Back Yard, RV Gate
Pool None
Utilities Available Cable Available
Amenities Available None
View Y/N 1
View Mountain(s)
Roof Type Tile
Handicap Access Accessible Entrance, Accessibility Features
Porch Covered, Enclosed, Patio, Porch
Garage 1
Private Pool no
Building
Lot Description Drip Irrigation/Bubblers, Desert Landscaping, Garden, Landscaped, Rocks, < 1/4 Acre
Faces West
Story 1
Sewer Public Sewer
Water Public
Architectural Style One Story
Structure Type Frame,Stucco,Drywall
Construction Status RESALE
Schools
Elementary Schools Morrow Sue H, Morrow Sue H
Middle Schools Brown B. Mahlon
High Schools Basic Academy
Others
Tax ID 179-16-210-038
Acceptable Financing Cash, Conventional, FHA, VA Loan
Listing Terms Cash, Conventional, FHA, VA Loan
Financing Cash
Read Less

Copyright 2025 of the Las Vegas REALTORS®. All rights reserved.
Bought with Mike Di Sabatino • eXp Realty



