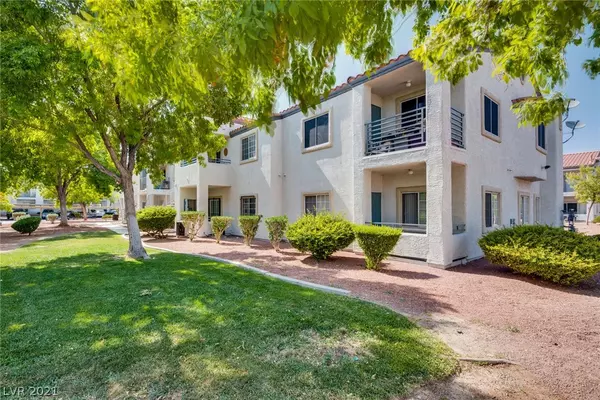For more information regarding the value of a property, please contact us for a free consultation.
3318 N Decatur Boulevard #1083 Las Vegas, NV 89130
Want to know what your home might be worth? Contact us for a FREE valuation!

Our team is ready to help you sell your home for the highest possible price ASAP
Key Details
Sold Price $165,000
Property Type Condo
Sub Type Condominium
Listing Status Sold
Purchase Type For Sale
Square Footage 976 sqft
Price per Sqft $169
Subdivision Decatur Villas
MLS Listing ID 2319930
Sold Date 10/27/21
Style Two Story
Bedrooms 2
Full Baths 2
Construction Status RESALE
HOA Fees $267/mo
HOA Y/N Yes
Originating Board GLVAR
Year Built 1998
Annual Tax Amount $497
Property Description
RENOVATED CONDO WITH WATER RESISTANT WOOD LAMINATE FLOORS THROUGH OUT & NEW INTERIOR PAINT. KITCHEN WITH GRANITE COUNTER TOPS, NEW STAINLESS STEEL APPLIANCES & CABINETS PAINTED WHITE. SPACIOUS LIVING ROOM WITH GAS FIREPLACE & NEW SLIDING GLASS DOOR TO PATIO. BOTH BATHROOMS HAS NEW VANITIES, TOILETS & FIXTURES. BOTH BEDROOMS ALSO HAS NEW GLASS ON THE WINDOWS. THIS IS A MOVE IN READY UNIT & A MUST SEE!!
Location
State NV
County Clark County
Community Coral Palms
Zoning Multi-Family
Body of Water Public
Interior
Interior Features Bedroom on Main Level, Ceiling Fan(s), Primary Downstairs
Heating Central, Gas
Cooling Central Air, Electric
Flooring Laminate
Fireplaces Number 1
Fireplaces Type Gas, Glass Doors, Living Room
Window Features Blinds,Double Pane Windows
Appliance Dishwasher, Disposal, Gas Range, Microwave, Refrigerator
Laundry Gas Dryer Hookup, Main Level, Laundry Room
Exterior
Exterior Feature Patio, Sprinkler/Irrigation
Parking Features Assigned, Covered, Detached Carport
Carport Spaces 1
Fence Block, Full
Pool Community
Community Features Pool
Utilities Available Underground Utilities
Amenities Available Clubhouse, Dog Park, Barbecue, Playground, Park, Pool, Spa/Hot Tub
Roof Type Tile
Porch Patio
Private Pool no
Building
Lot Description Drip Irrigation/Bubblers, Desert Landscaping, Landscaped, Zero Lot Line
Faces West
Story 2
Sewer Public Sewer
Water Public
Architectural Style Two Story
Structure Type Frame,Stucco
Construction Status RESALE
Schools
Elementary Schools Parson Claude & Stella, Parson Claude & Stella
Middle Schools Swainston Theron
High Schools Cheyenne
Others
HOA Name Coral Palms
HOA Fee Include Association Management,Maintenance Grounds,Recreation Facilities,Sewer,Trash,Water
Tax ID 139-07-415-163
Security Features Prewired
Acceptable Financing Cash, Conventional
Listing Terms Cash, Conventional
Financing VA
Read Less

Copyright 2025 of the Las Vegas REALTORS®. All rights reserved.
Bought with Derek M Miyano • ADG Realty



