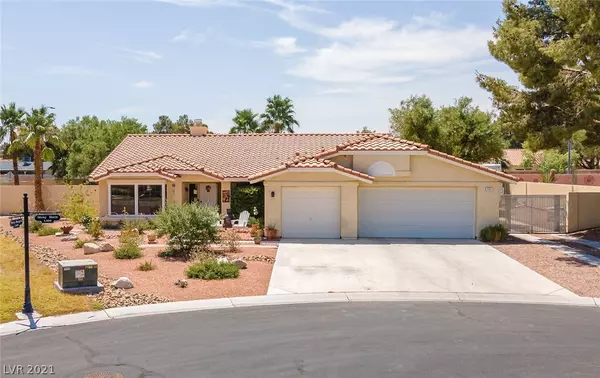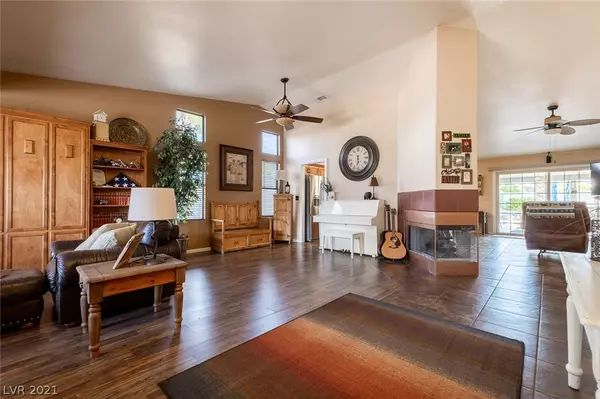For more information regarding the value of a property, please contact us for a free consultation.
5101 Missy Marie Lane Las Vegas, NV 89130
Want to know what your home might be worth? Contact us for a FREE valuation!

Our team is ready to help you sell your home for the highest possible price ASAP
Key Details
Sold Price $515,000
Property Type Single Family Home
Sub Type Single Family Residence
Listing Status Sold
Purchase Type For Sale
Square Footage 1,943 sqft
Price per Sqft $265
Subdivision Rancho San Miguel Sub
MLS Listing ID 2318815
Sold Date 08/25/21
Style One Story
Bedrooms 4
Full Baths 2
Construction Status RESALE
HOA Fees $80/mo
HOA Y/N Yes
Originating Board GLVAR
Year Built 1993
Annual Tax Amount $2,484
Lot Size 0.410 Acres
Acres 0.41
Property Description
Stunning single story home with a POOL, RV PARKING and a 17,860 SQFT lot in gated community! Almost 1/2 acre with 4 bedrms(one is ideal for den), tile floors, stainless steel appliances, upgraded kitchen with a convenient breakfast nook. Backyard is paradise with pool and spa, trees galore and RV parking conviently next to the 3 car garage! The 3-way fireplace highlights family & dining area! Master has recessed sitting room and bath has separate shower and barn door & tub!
Location
State NV
County Clark County
Community Thoroghbred Mgmt
Zoning Single Family
Body of Water Public
Interior
Interior Features Bedroom on Main Level, Primary Downstairs
Heating Central, Electric
Cooling Central Air, Electric
Flooring Ceramic Tile, Hardwood, Other, Tile
Fireplaces Number 1
Fireplaces Type Family Room, Multi-Sided
Furnishings Unfurnished
Window Features Blinds,Low Emissivity Windows
Appliance Built-In Gas Oven, Dryer, Gas Cooktop, Disposal, Gas Range, Gas Water Heater, Microwave, Refrigerator, Washer
Laundry Electric Dryer Hookup, Gas Dryer Hookup, Main Level
Exterior
Exterior Feature Patio, Private Yard, Sprinkler/Irrigation
Parking Features Attached, Garage, Private
Garage Spaces 3.0
Fence Block, Back Yard
Pool In Ground, Private
Utilities Available Cable Available, Electricity Available
Amenities Available Gated, Park
Roof Type Tile
Porch Covered, Patio
Garage 1
Private Pool yes
Building
Lot Description 1/4 to 1 Acre Lot, Sprinklers On Side
Faces North
Story 1
Sewer Public Sewer
Water Public
Architectural Style One Story
Structure Type Drywall
Construction Status RESALE
Schools
Elementary Schools Parson Claude & Stella, Parson Claude & Stella
Middle Schools Swainston Theron
High Schools Cheyenne
Others
HOA Name Thoroghbred Mgmt
HOA Fee Include Association Management,Maintenance Grounds
Tax ID 138-01-810-029
Acceptable Financing Cash, Conventional, FHA, VA Loan
Listing Terms Cash, Conventional, FHA, VA Loan
Financing Conventional
Read Less

Copyright 2025 of the Las Vegas REALTORS®. All rights reserved.
Bought with Carmen C Deam • Keller Williams Realty Southwe



