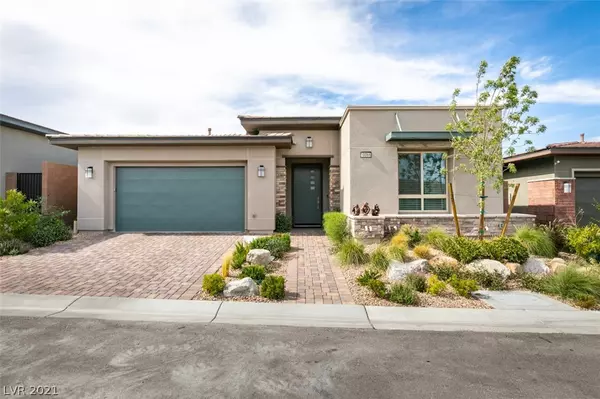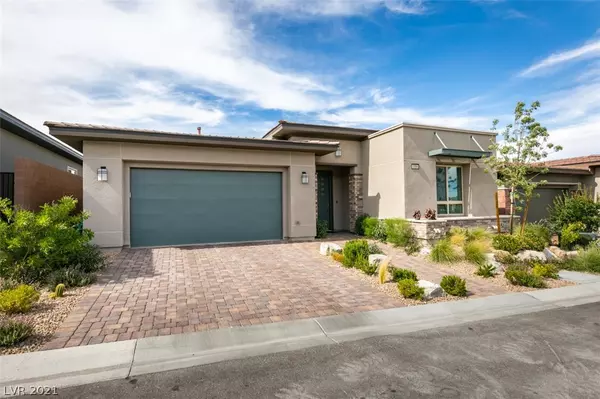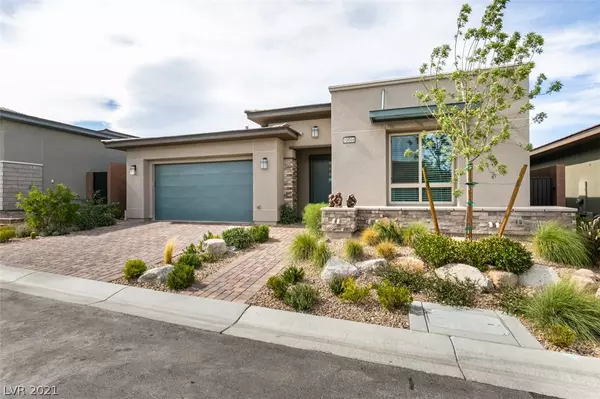For more information regarding the value of a property, please contact us for a free consultation.
10066 Amethyst Hills Street Las Vegas, NV 89148
Want to know what your home might be worth? Contact us for a FREE valuation!

Our team is ready to help you sell your home for the highest possible price ASAP
Key Details
Sold Price $836,000
Property Type Single Family Home
Sub Type Single Family Residence
Listing Status Sold
Purchase Type For Sale
Square Footage 1,637 sqft
Price per Sqft $510
Subdivision Regency
MLS Listing ID 2298741
Sold Date 07/19/21
Style One Story
Bedrooms 2
Full Baths 1
Three Quarter Bath 1
Construction Status RESALE
HOA Fees $268/mo
HOA Y/N No
Originating Board GLVAR
Year Built 2019
Annual Tax Amount $5,207
Lot Size 4,791 Sqft
Acres 0.11
Property Description
TOLL BROS "Better than the model" home! Located at Regency Summerlin in a 55+ active community. With over $350K in upgrades this home is truly SPECTACULAR! Open concept floorplan and no attention to detail spared. Designer touches include: 20' Center split slider, Architectural wood beams, trim, board & batten walls, crown molding throughout. Custom built in shelving & cabinets in den area. Gourmet kitchen with Kitchenaid appliances, backsplash and vent hood.Gas modern fireplace with custom mantle, Bathrooms feature dual sinks in the primary, custom tile in shower surrounds. Gas modern fireplace with custom mantle, shiplap walls. Backyard features continuation tile from inside, water feature, firepit, view fencing and Mountain views. Tankless water heater, whole house water treatment, proper laundry with upper/lowers and wet sink. CUSTOM DETAILS Throughout. You cannot build a home like this at this price! LIKE NEW! Community is guard gated, clubhouse and facilities.
Location
State NV
County Clark County
Community Regency At Summerlin
Zoning Single Family
Body of Water Public
Interior
Interior Features Bedroom on Main Level, Primary Downstairs, Window Treatments
Heating Central, Gas
Cooling Central Air, Electric
Flooring Tile
Fireplaces Number 1
Fireplaces Type Gas, Living Room
Furnishings Unfurnished
Window Features Blinds,Double Pane Windows,Window Treatments
Appliance Built-In Gas Oven, Disposal, Gas Range, Microwave, Refrigerator
Laundry Gas Dryer Hookup, Main Level, Laundry Room
Exterior
Exterior Feature Patio, Private Yard
Parking Features Attached, Garage
Garage Spaces 2.0
Fence Full, Wrought Iron
Pool None
Utilities Available Underground Utilities
Amenities Available Clubhouse, Fitness Center, Gated, Guard, Security
Roof Type Tile
Porch Covered, Patio
Private Pool no
Building
Lot Description Landscaped, < 1/4 Acre
Faces South
Story 1
Sewer Public Sewer
Water Public
Construction Status RESALE
Schools
Elementary Schools Berkley Shelley, Shelley Berkley
Middle Schools Faiss, Wilbur & Theresa
High Schools Sierra Vista High
Others
HOA Name Regency at Summerlin
Senior Community 1
Tax ID 176-06-118-006
Acceptable Financing Cash, Conventional, FHA, VA Loan
Listing Terms Cash, Conventional, FHA, VA Loan
Financing Cash
Read Less

Copyright 2024 of the Las Vegas REALTORS®. All rights reserved.
Bought with Tanya J Murray • ERA Brokers Consolidated




