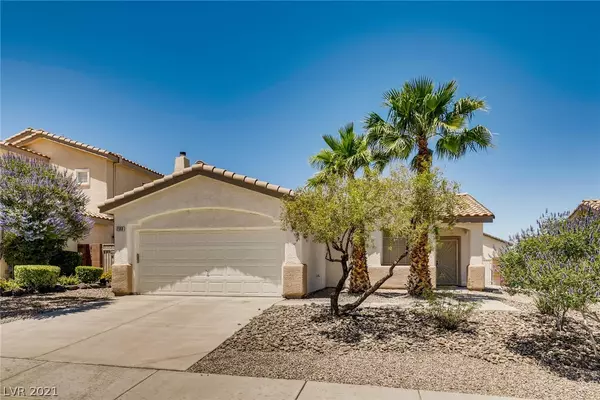For more information regarding the value of a property, please contact us for a free consultation.
2560 Wiltshire Avenue Henderson, NV 89052
Want to know what your home might be worth? Contact us for a FREE valuation!

Our team is ready to help you sell your home for the highest possible price ASAP
Key Details
Sold Price $387,500
Property Type Single Family Home
Sub Type Single Family Residence
Listing Status Sold
Purchase Type For Sale
Square Footage 1,325 sqft
Price per Sqft $292
Subdivision Highpointe-Phase 1
MLS Listing ID 2290214
Sold Date 06/21/21
Style One Story
Bedrooms 3
Full Baths 2
Construction Status RESALE
HOA Fees $16/mo
HOA Y/N Yes
Originating Board GLVAR
Year Built 1997
Annual Tax Amount $1,919
Lot Size 5,662 Sqft
Acres 0.13
Property Description
YOUR NEW HOME IS AMAZING! GREAT GREEN VALLEY LOCATION. SINGLE STORY OPEN FLOORPLAN WITH A SOLAR HEATED POOL AND SPA! AND IT’S MOVE IN READY – FRESHLY PAINTED INSIDE AND PROFESSIONALLY CLEANED JUST DAYS AGO. NICE WOOD-LOOK FLOORING, BLINDS THROUGHOUT. LARGE MASTER BEDROOM WITH A BIG WALK-IN CLOSET. TWO SECONDARY BEDROOMS - ONE HAS A DOUBLE DOOR ENTRY AND WOULD MAKE AN IDEAL DEN OR OFFICE. LIGHT AND BRIGHT FULLY EQUIPPED KITCHEN WITH STAINLESS APPLIANCES, RECESSED LIGHTING, BREAKFAST BAR. NICE SIZED LIVING ROOM WITH A MEDIA NICHE’ AND ADJACENT DINING AREA. INDOOR LAUNDRY ROOM – WASHER AND DRYER INCLUDED! MANY OTHER NICE FEATURES, LIGHTED CEILING FANS, INDOOR POOL CONTROL PANEL. FINISHED 2 CAR GARAGE WITH SHELVING. EASY CARE DESERT LANDSCAPING GIVES YOU PLENTY OF TIME TO RELAX ON THE PATIO AND ENJOY YOUR NEW POOL AND SPA. BUYER TO VERIFY ALL INFO AND SCHOOLS.
Location
State NV
County Clark County
Community Sunridge@Mcd Ranch
Zoning Single Family
Body of Water Public
Rooms
Other Rooms Shed(s)
Interior
Interior Features Bedroom on Main Level, Ceiling Fan(s), Primary Downstairs
Heating Central, Gas
Cooling Central Air, Electric, Refrigerated
Flooring Laminate, Tile
Furnishings Unfurnished
Window Features Blinds,Double Pane Windows
Appliance Dryer, Dishwasher, Disposal, Gas Range, Gas Water Heater, Microwave, Refrigerator, Water Heater, Washer
Laundry Gas Dryer Hookup, Main Level, Laundry Room
Exterior
Exterior Feature Private Yard, Shed, Sprinkler/Irrigation
Parking Features Attached, Garage, Garage Door Opener, Inside Entrance, Storage
Garage Spaces 2.0
Fence Block, Back Yard
Pool Heated, In Ground, Private, Solar Heat, Pool/Spa Combo
Utilities Available Underground Utilities
Roof Type Pitched,Tile
Private Pool yes
Building
Lot Description Drip Irrigation/Bubblers, Desert Landscaping, Landscaped, Sprinklers Timer, < 1/4 Acre
Faces South
Story 1
Sewer Public Sewer
Water Public
Structure Type Frame,Stucco
Construction Status RESALE
Schools
Elementary Schools Taylor Glen, Taylor Glen
Middle Schools Miller Bob
High Schools Coronado High
Others
HOA Name SUNRIDGE@McD RANCH
HOA Fee Include Association Management
Tax ID 178-31-112-024
Acceptable Financing Cash, Conventional, FHA, VA Loan
Listing Terms Cash, Conventional, FHA, VA Loan
Financing Conventional
Read Less

Copyright 2024 of the Las Vegas REALTORS®. All rights reserved.
Bought with Stephanie L Teeters • Urban Nest Realty




