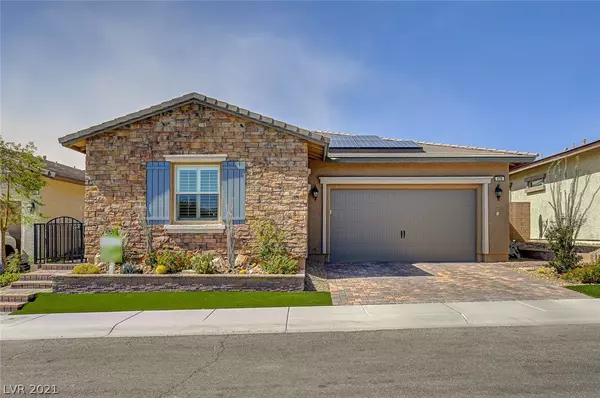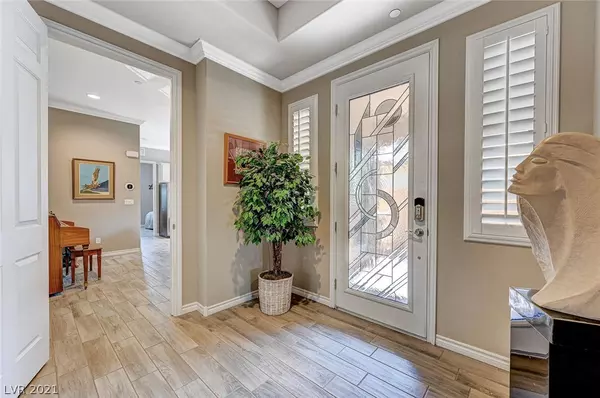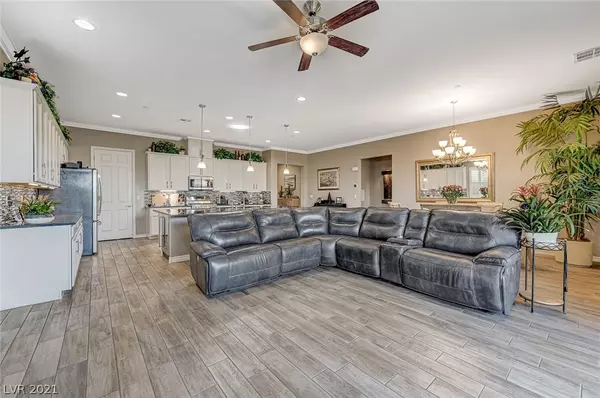For more information regarding the value of a property, please contact us for a free consultation.
476 Sterling Falls Avenue Henderson, NV 89011
Want to know what your home might be worth? Contact us for a FREE valuation!

Our team is ready to help you sell your home for the highest possible price ASAP
Key Details
Sold Price $585,000
Property Type Single Family Home
Sub Type Single Family Residence
Listing Status Sold
Purchase Type For Sale
Square Footage 2,496 sqft
Price per Sqft $234
Subdivision Cadence Village Parcel E
MLS Listing ID 2294812
Sold Date 06/30/21
Style One Story
Bedrooms 3
Full Baths 3
Construction Status RESALE
HOA Fees $40/qua
HOA Y/N Yes
Originating Board GLVAR
Year Built 2016
Annual Tax Amount $4,191
Lot Size 5,227 Sqft
Acres 0.12
Property Description
Beautiful Next-Gen home with a full Casita and 2 car garage in a guard gated 55+ Community at Heritage. The Main House features 2 large bedrooms, 2 spacious bathrooms, a master walk in closet that is oversized with tons of space. Bright airy floor plan. Neutral colors that go with all styles. Kitchen features beautiful granite countertops. Washer/Dryer have been upgraded as has the tile flooring throughout. Casita also has an open floor plan, large bedroom, spacious bathroom, stainless steel appliances as well as a sperate washer dryer. Patio is covered and perfect for entertaining as the doors open fully to the beautiful Zen fountain. Stunning Fireplace in the great room, sprinkler system throughout the home in case of fire. $30,000 worth of solar panels included . Professionally Landscaped. Community Features: Stunning clubhouse, many activities, gym, indoor/outdoor pools, Pickleball, Bocce, Café, Tennis Courts and a dog park
Location
State NV
County Clark County
Community Cadence Ccmc
Zoning Single Family
Body of Water Public
Interior
Interior Features Bedroom on Main Level, Ceiling Fan(s), Primary Downstairs, Window Treatments
Heating Central, Gas, Solar
Cooling Central Air, Gas
Flooring Ceramic Tile, Tile
Fireplaces Number 1
Fireplaces Type Family Room, Gas
Furnishings Unfurnished
Window Features Double Pane Windows,Plantation Shutters
Appliance Convection Oven, Dryer, Gas Cooktop, Disposal, Gas Range, Microwave, Water Purifier, Wine Refrigerator, Washer
Laundry Gas Dryer Hookup, Main Level
Exterior
Exterior Feature Porch, Patio, Private Yard, Sprinkler/Irrigation, Water Feature
Parking Features Attached, Garage, Guest
Garage Spaces 2.0
Fence Back Yard
Pool Association
Utilities Available Cable Available
Amenities Available Clubhouse, Fitness Center, Gated, Barbecue, Pickleball, Pool, Guard, Tennis Court(s)
Roof Type Tile
Porch Patio, Porch
Private Pool no
Building
Lot Description Drip Irrigation/Bubblers, Desert Landscaping, Front Yard, Sprinklers In Front, Landscaped, < 1/4 Acre
Faces North
Story 1
Sewer Public Sewer
Water Public
Construction Status RESALE
Schools
Elementary Schools Sewell Ct, Sewell Ct
Middle Schools Brown B. Mahlon
High Schools Basic Academy
Others
HOA Name Cadence CCMC
HOA Fee Include Clubhouse,Common Areas,Maintenance Grounds,Recreation Facilities,Security,Taxes
Senior Community 1
Tax ID 179-05-513-106
Security Features Fire Sprinkler System,Gated Community
Acceptable Financing Cash, Conventional, FHA, VA Loan
Listing Terms Cash, Conventional, FHA, VA Loan
Financing Cash
Read Less

Copyright 2024 of the Las Vegas REALTORS®. All rights reserved.
Bought with Alex Rivlin • eXp Realty




