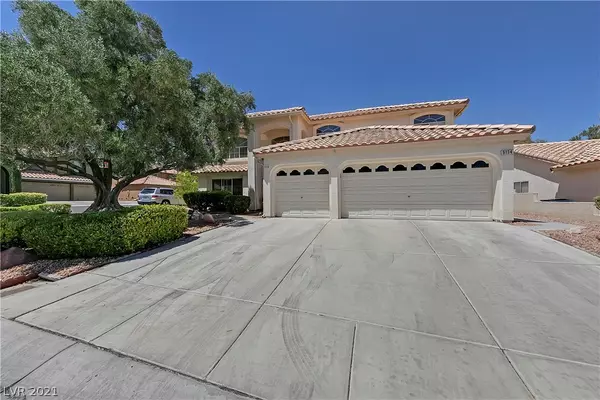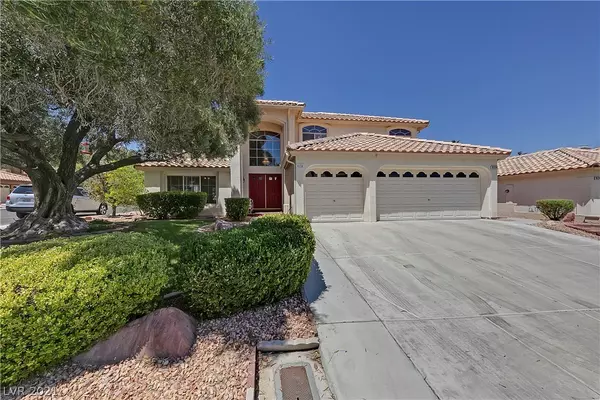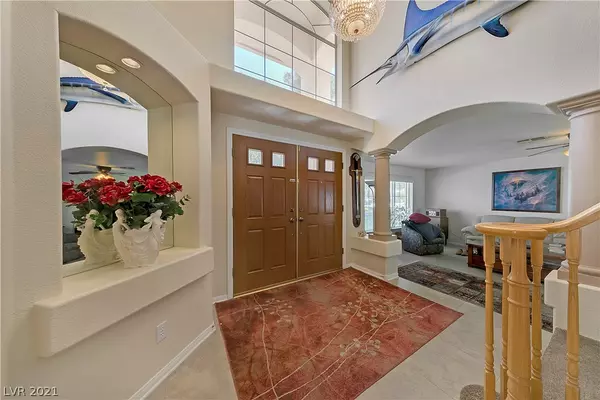For more information regarding the value of a property, please contact us for a free consultation.
9134 Claretta Drive Las Vegas, NV 89129
Want to know what your home might be worth? Contact us for a FREE valuation!

Our team is ready to help you sell your home for the highest possible price ASAP
Key Details
Sold Price $540,000
Property Type Single Family Home
Sub Type Single Family Residence
Listing Status Sold
Purchase Type For Sale
Square Footage 3,386 sqft
Price per Sqft $159
Subdivision Gowan/Fort Apache
MLS Listing ID 2295389
Sold Date 06/21/21
Style Two Story
Bedrooms 4
Full Baths 2
Three Quarter Bath 1
Construction Status RESALE
HOA Y/N No
Originating Board GLVAR
Year Built 1995
Annual Tax Amount $2,583
Lot Size 6,969 Sqft
Acres 0.16
Property Description
Wow! Outstanding corner lot home with all the bells & whistles! Mature landscape, exquisite curb appeal, and 3 car garage. Enjoy entertaining in this floor plan design centered around the kitchen! Impressive interior boasts formal living & dining rooms, a spacious family room w/fireplace, wet bar, hardwood floor in the right places, tile in traffic areas, and warm neutral palette. The kitchen features ample oak cabinets, appliances, granite counters, an island, and breakfast nook. Oversized main bedroom has plush carpet, a two-way fireplace, a walk-in closet, and a luxurious ensuite with his & her sinks, jetted tub, & glass shower. Stunning backyard is a complete paradise with its covered patio, lush grass, fragrant trees, and fabulous pool w/spa & waterfall. Words don't make it justice, come see it!
Location
State NV
County Clark County
Zoning Single Family
Body of Water Public
Interior
Interior Features Ceiling Fan(s), Pot Rack, Central Vacuum
Heating Central, Gas, Multiple Heating Units
Cooling Central Air, Electric, 2 Units
Flooring Carpet, Ceramic Tile, Hardwood
Fireplaces Number 2
Fireplaces Type Bath, Family Room, Gas, Multi-Sided
Equipment Water Softener Loop
Furnishings Unfurnished
Window Features Blinds,Double Pane Windows
Appliance Built-In Gas Oven, Double Oven, Dishwasher, Gas Cooktop, Disposal, Microwave, Refrigerator, Water Purifier
Laundry Gas Dryer Hookup, Main Level, Laundry Room
Exterior
Exterior Feature Handicap Accessible, Patio, Private Yard
Parking Features Attached, Garage, Private
Garage Spaces 3.0
Fence Block, Back Yard
Pool Heated, In Ground, Private, Pool/Spa Combo, Waterfall
Utilities Available Underground Utilities
Amenities Available None
View Y/N 1
View Mountain(s)
Roof Type Pitched,Tile
Handicap Access Grip-Accessible Features, Levered Handles
Porch Covered, Patio
Garage 1
Private Pool yes
Building
Lot Description Back Yard, Fruit Trees, Front Yard, Landscaped, Rocks, < 1/4 Acre
Faces South
Story 2
Sewer Public Sewer
Water Public
Architectural Style Two Story
Structure Type Frame,Stucco
Construction Status RESALE
Schools
Elementary Schools Garehime Edith, Garehime Edith
Middle Schools Molasky I
High Schools Centennial
Others
HOA Fee Include None
Tax ID 138-08-215-001
Acceptable Financing Cash, Conventional, FHA, VA Loan
Listing Terms Cash, Conventional, FHA, VA Loan
Financing Conventional
Read Less

Copyright 2025 of the Las Vegas REALTORS®. All rights reserved.
Bought with Jill L Landess • BHHS Nevada Properties



