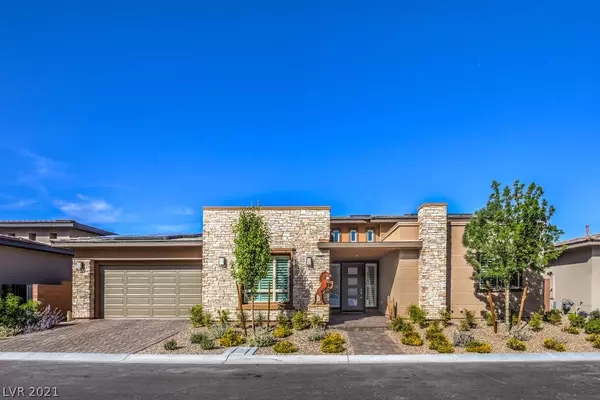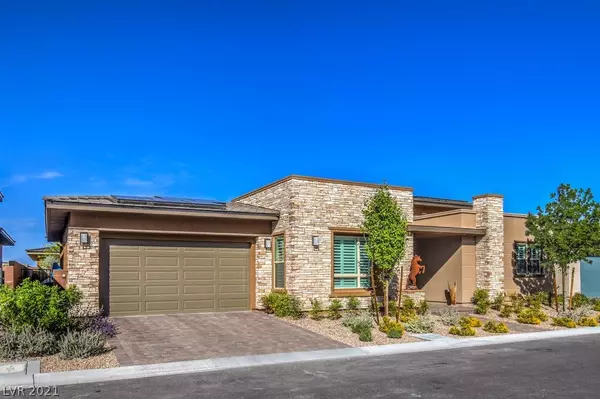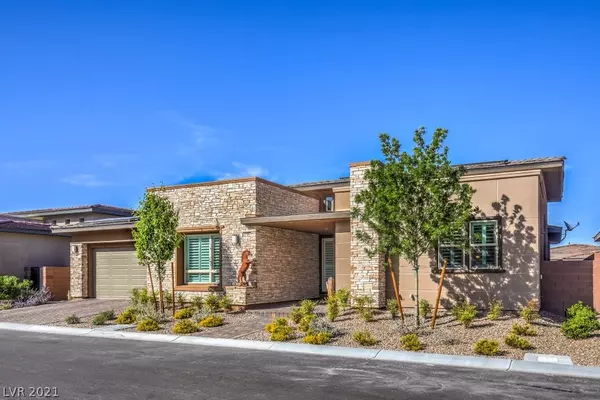For more information regarding the value of a property, please contact us for a free consultation.
6746 Desert Crimson Street Las Vegas, NV 89148
Want to know what your home might be worth? Contact us for a FREE valuation!

Our team is ready to help you sell your home for the highest possible price ASAP
Key Details
Sold Price $820,000
Property Type Single Family Home
Sub Type Single Family Residence
Listing Status Sold
Purchase Type For Sale
Square Footage 2,237 sqft
Price per Sqft $366
Subdivision Regency
MLS Listing ID 2293159
Sold Date 07/15/21
Style One Story
Bedrooms 2
Full Baths 2
Half Baths 1
Construction Status RESALE
HOA Fees $260/mo
HOA Y/N Yes
Originating Board GLVAR
Year Built 2018
Annual Tax Amount $6,671
Lot Size 6,534 Sqft
Acres 0.15
Property Description
Tastefully designed and completed less than 2 years ago, this spectacular Toll Brothers at Regency Marble Bluff High Plains Model awaits the fortunate buyer. 14 foot ceilings throughout create an incredible sense of peace and space. Open floor plan allows for easy living with a natural flow to the home. Expansive gourmet kitchen with stunning granite cabinets and stainless steel appliances is generously appointed and has a walk-in pantry.
Large master bedroom with dazzling marble shower add a wonderful accent to the home's experience. 85" and 68" wall-mounted TVs stay with the property.
Lovely enclosed back yard, cactus garden with water feature and covered patio. 3-car tandem garage equipped with work bench, cabinets and overhead rack.Water treatment system is owned and will convey with the property.
$23,000 30-Solar Panel, 10.05 kW System is owned outright and a tremendous value add.
Location
State NV
County Clark County
Community Regency At Summerlin
Zoning Single Family
Body of Water Public
Interior
Interior Features Bedroom on Main Level, Ceiling Fan(s), Primary Downstairs, Window Treatments
Heating Central, Gas
Cooling Central Air, Electric
Flooring Laminate
Furnishings Unfurnished
Window Features Plantation Shutters
Appliance Built-In Gas Oven, Gas Cooktop, Disposal, Instant Hot Water, Microwave, Water Softener Owned
Laundry Gas Dryer Hookup, Main Level, Laundry Room
Exterior
Exterior Feature Patio, Private Yard, Sprinkler/Irrigation
Parking Features Attached, Garage, Garage Door Opener, Private, Tandem, Workshop in Garage
Garage Spaces 3.0
Fence Block, Back Yard
Pool Community
Community Features Pool
Utilities Available Underground Utilities
Amenities Available Clubhouse, Fitness Center, Gated, Indoor Pool, Pickleball, Pool, Guard, Security, Tennis Court(s)
Roof Type Tile
Porch Covered, Patio
Private Pool no
Building
Lot Description Drip Irrigation/Bubblers, Sprinklers In Front, Landscaped, Rocks, < 1/4 Acre
Faces South
Story 1
Sewer Public Sewer
Water Public
Structure Type Frame,Stucco
Construction Status RESALE
Schools
Elementary Schools Berkley Shelley, Shelley Berkley
Middle Schools Faiss, Wilbur & Theresa
High Schools Sierra Vista High
Others
HOA Name Regency at Summerlin
HOA Fee Include Recreation Facilities,Security
Senior Community 1
Tax ID 176-06-217-088
Security Features Gated Community
Acceptable Financing Cash, Conventional, FHA, VA Loan
Listing Terms Cash, Conventional, FHA, VA Loan
Financing Conventional
Read Less

Copyright 2024 of the Las Vegas REALTORS®. All rights reserved.
Bought with Andrew D Rhee • Signature Real Estate Group




