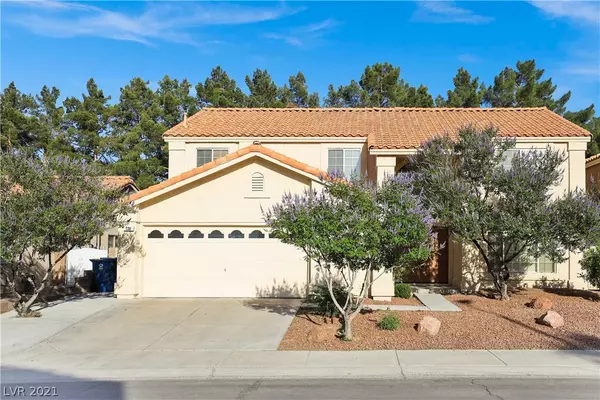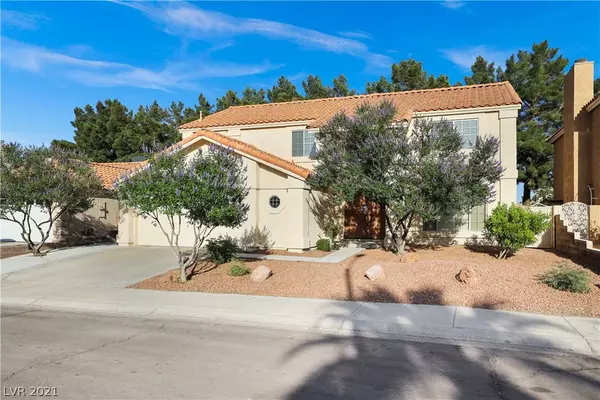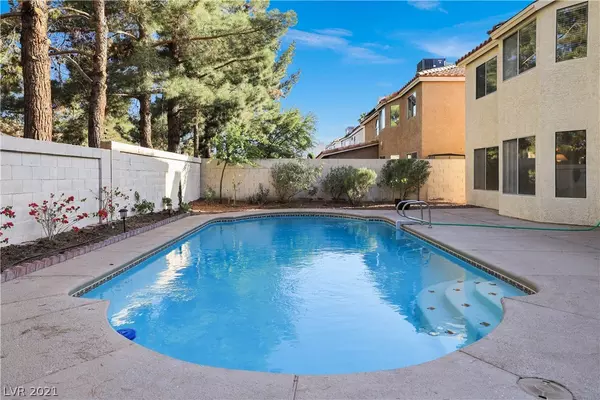For more information regarding the value of a property, please contact us for a free consultation.
730 Rocky Trail Road Henderson, NV 89014
Want to know what your home might be worth? Contact us for a FREE valuation!

Our team is ready to help you sell your home for the highest possible price ASAP
Key Details
Sold Price $465,000
Property Type Single Family Home
Sub Type Single Family Residence
Listing Status Sold
Purchase Type For Sale
Square Footage 2,906 sqft
Price per Sqft $160
Subdivision Candle Creek
MLS Listing ID 2295581
Sold Date 07/13/21
Style Two Story
Bedrooms 4
Full Baths 5
Construction Status RESALE
HOA Fees $18/qua
HOA Y/N Yes
Originating Board GLVAR
Year Built 1989
Annual Tax Amount $2,029
Lot Size 6,098 Sqft
Acres 0.14
Property Description
Terrific two-story home w/4 beds, 3 baths plus a refreshing pool located in Henderson! Home features 1 bedroom & 1 three-quarters bathroom on the main level. Grand double door entry into the home w/sweeping staircase & sunken formal living room & formal dining room combo. Wet bar off the entry overlooks spacious sunken family room w/charming brick fireplace & open to the kitchen. Step-saver kitchen has granite countertops, black appliances, recessed lighting & lovely bay-shaped kitchen nook. Off the kitchen is a sliding glass door to the patio. Spacious loft is great for a game room or media room. Oversized primary bedroom is enhanced w/ceiling fan, walk-in closet w/two doors & charming two-way fireplace shared w/ensuite. Ensuite boasts dual sinks, solid surface countertop, soaking tub, & separate walk-in shower. Laundry area is on the main level. Backyard has a large Kool decking patio surrounding the sparkling pool.
Location
State NV
County Clark County
Community Whitney Ranch
Zoning Single Family
Body of Water Public
Interior
Interior Features Bedroom on Main Level, Ceiling Fan(s), Window Treatments
Heating Central, Gas
Cooling Central Air, Electric, 2 Units
Flooring Carpet, Laminate, Tile
Fireplaces Number 2
Fireplaces Type Bath, Family Room, Gas, Primary Bedroom
Furnishings Unfurnished
Window Features Blinds,Plantation Shutters
Appliance Dishwasher, Disposal, Gas Range, Microwave
Laundry Electric Dryer Hookup, Main Level, Laundry Room
Exterior
Exterior Feature Private Yard
Parking Features Attached, Garage
Garage Spaces 2.0
Fence Block, Back Yard
Pool In Ground, Private
Utilities Available Underground Utilities
View None
Roof Type Tile
Garage 1
Private Pool yes
Building
Lot Description Desert Landscaping, Sprinklers In Rear, Sprinklers In Front, Landscaped, < 1/4 Acre
Faces West
Story 2
Sewer Public Sewer
Water Public
Architectural Style Two Story
Structure Type Drywall
Construction Status RESALE
Schools
Elementary Schools Treem, Harriet, Thorpe, Jim
Middle Schools Cortney Francis
High Schools Green Valley
Others
HOA Name Whitney Ranch
HOA Fee Include Association Management
Tax ID 178-04-518-043
Acceptable Financing Cash, Conventional, VA Loan
Listing Terms Cash, Conventional, VA Loan
Financing Conventional
Read Less

Copyright 2025 of the Las Vegas REALTORS®. All rights reserved.
Bought with Eduardo Tinoco • Urban Nest Realty



