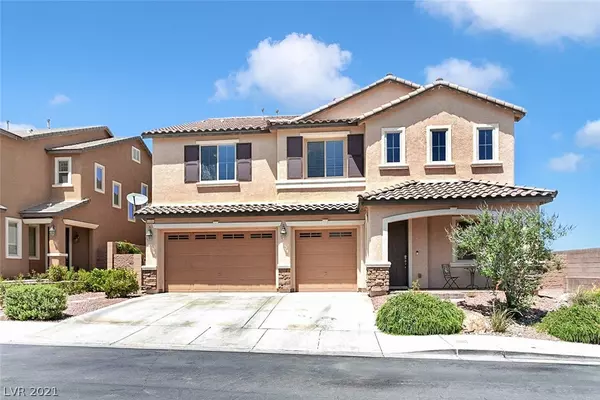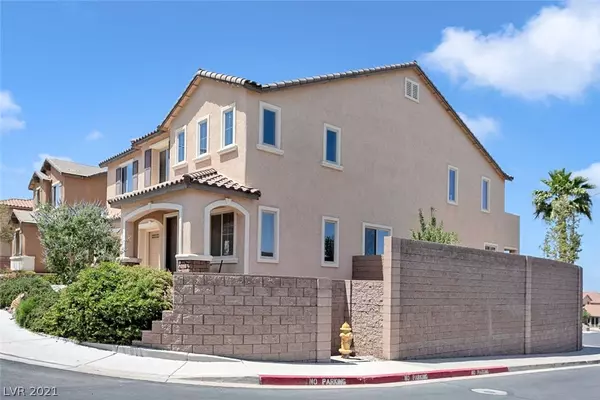For more information regarding the value of a property, please contact us for a free consultation.
1184 Horizon Range Avenue Henderson, NV 89012
Want to know what your home might be worth? Contact us for a FREE valuation!

Our team is ready to help you sell your home for the highest possible price ASAP
Key Details
Sold Price $650,000
Property Type Single Family Home
Sub Type Single Family Residence
Listing Status Sold
Purchase Type For Sale
Square Footage 3,800 sqft
Price per Sqft $171
Subdivision Jubilee Heights
MLS Listing ID 2295536
Sold Date 06/24/21
Style Two Story
Bedrooms 5
Full Baths 3
Half Baths 1
Construction Status RESALE
HOA Fees $52/mo
HOA Y/N Yes
Originating Board GLVAR
Year Built 2012
Annual Tax Amount $3,571
Lot Size 6,969 Sqft
Acres 0.16
Property Description
Look no further, this home has it all! Come view this fantastic 5 bedroom, 4 bathroom home in a gated community located in the heart of Henderson. Enter into a formal living and dining area, cross through the butlers pantry, and find yourself standing in a beautiful open kitchen with tan brown granite countertops, upgraded cognac finish raised panel cabinetry, tile backsplash, oversize island, built in cooktop, stainless steel appliances, tile flooring throughout the living and common areas, and much more. Cool off in the summer heat with a fantastic pool/spa combo, and take in some breath-taking views from the balcony outside the master bedroom. Located on a corner lot with a neighbor only to the left of the home. You don't want to miss this!
Location
State NV
County Clark County
Community Mountain Terrace
Zoning Single Family
Body of Water Public
Interior
Interior Features Bedroom on Main Level, Ceiling Fan(s), Window Treatments
Heating Central, Gas, Multiple Heating Units
Cooling Central Air, Electric, 2 Units
Flooring Carpet, Tile
Furnishings Partially
Window Features Plantation Shutters
Appliance Dryer, Disposal, Gas Range, Microwave, Refrigerator, Washer
Laundry Gas Dryer Hookup, Upper Level
Exterior
Exterior Feature Balcony, Patio, Sprinkler/Irrigation
Parking Features Attached, Garage
Garage Spaces 3.0
Fence Brick, Back Yard, Metal
Pool Heated, Pool/Spa Combo
Utilities Available Cable Available
Amenities Available Dog Park, Gated, Park
View Y/N 1
View City
Roof Type Pitched
Porch Balcony, Covered, Patio
Garage 1
Private Pool yes
Building
Lot Description Drip Irrigation/Bubblers, Desert Landscaping, Landscaped, < 1/4 Acre
Faces South
Story 2
Sewer Public Sewer
Water Public
Architectural Style Two Story
Construction Status RESALE
Schools
Elementary Schools Vanderburg John C, Vanderburg John C
Middle Schools Miller Bob
High Schools Foothill
Others
HOA Name Mountain Terrace
HOA Fee Include Association Management,Maintenance Grounds,Security
Tax ID 178-22-611-044
Acceptable Financing Cash, Conventional, VA Loan
Listing Terms Cash, Conventional, VA Loan
Financing Conventional
Read Less

Copyright 2025 of the Las Vegas REALTORS®. All rights reserved.
Bought with Alan F Wheelock • Realty ONE Group, Inc



