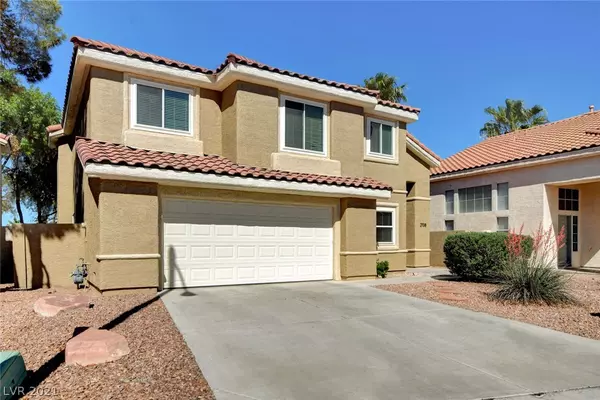For more information regarding the value of a property, please contact us for a free consultation.
2138 Eaglecloud Drive Henderson, NV 89074
Want to know what your home might be worth? Contact us for a FREE valuation!

Our team is ready to help you sell your home for the highest possible price ASAP
Key Details
Sold Price $421,000
Property Type Single Family Home
Sub Type Single Family Residence
Listing Status Sold
Purchase Type For Sale
Square Footage 2,059 sqft
Price per Sqft $204
Subdivision Summit Pointe
MLS Listing ID 2290437
Sold Date 06/07/21
Style Two Story
Bedrooms 4
Full Baths 2
Half Baths 1
Construction Status RESALE
HOA Fees $40/mo
HOA Y/N Yes
Originating Board GLVAR
Year Built 1994
Annual Tax Amount $1,739
Lot Size 5,227 Sqft
Acres 0.12
Property Description
Amazing home in great location in Green Valley Legacy with no rear neighbors and neighborhood pools! It is conveniently located close to shopping, dining, parks, transportation, entertainment, and it's zoned for great schools. Open floorplan with vaulted ceilings, 2000+ sf, 4 bedrooms plus den/office, 2.5 baths, kitchen with granite counters, stainless steel appliances, includes refrigerator. Large great room, formal dining room, and family room with fireplace. Large master bedroom with vaulted ceilings, walk-in closet, dual sinks, separate tub and shower. Features new windows throughout for energy efficiency and newer AC unit. Includes blinds and ceiling fans throughout. Backyard has a covered patio, and lush lawn. It is move-in ready! Come see it today!
Location
State NV
County Clark County
Community Legacy & Sandstone
Zoning Single Family
Body of Water Public
Interior
Interior Features Ceiling Fan(s), Window Treatments, Programmable Thermostat
Heating Central, Gas
Cooling Central Air, Electric
Flooring Carpet, Tile
Fireplaces Number 1
Fireplaces Type Family Room, Gas, Glass Doors
Furnishings Unfurnished
Window Features Blinds,Double Pane Windows,Low Emissivity Windows,Window Treatments
Appliance Dishwasher, Disposal, Gas Range, Gas Water Heater, Microwave, Refrigerator, Water Heater
Laundry Gas Dryer Hookup, Laundry Closet, Main Level
Exterior
Exterior Feature Patio, Private Yard, Sprinkler/Irrigation
Parking Features Attached, Garage, Garage Door Opener, Inside Entrance, Storage
Garage Spaces 2.0
Fence Block, Back Yard, Stucco Wall
Pool Association, Community
Community Features Pool
Utilities Available Cable Available, Underground Utilities
Amenities Available Jogging Path, Park, Pool, Spa/Hot Tub
View Y/N 1
View Mountain(s)
Roof Type Tile
Porch Covered, Patio
Private Pool no
Building
Lot Description Drip Irrigation/Bubblers, Desert Landscaping, Landscaped, No Rear Neighbors, Rocks, < 1/4 Acre
Faces South
Story 2
Sewer Public Sewer
Water Public
Construction Status RESALE
Schools
Elementary Schools Bartlett Selma, Bartlett Selma
Middle Schools Greenspun
High Schools Coronado High
Others
HOA Name Legacy & Sandstone
HOA Fee Include Association Management,Common Areas,Recreation Facilities,Taxes
Tax ID 178-17-317-003
Acceptable Financing Cash, Conventional, VA Loan
Listing Terms Cash, Conventional, VA Loan
Financing Conventional
Read Less

Copyright 2024 of the Las Vegas REALTORS®. All rights reserved.
Bought with Xiaoyu Lou • NVWM Realty




