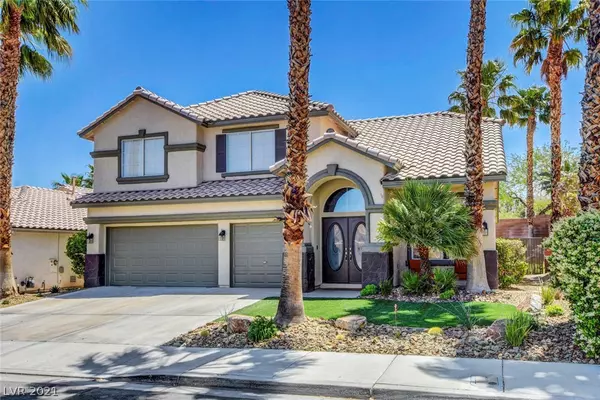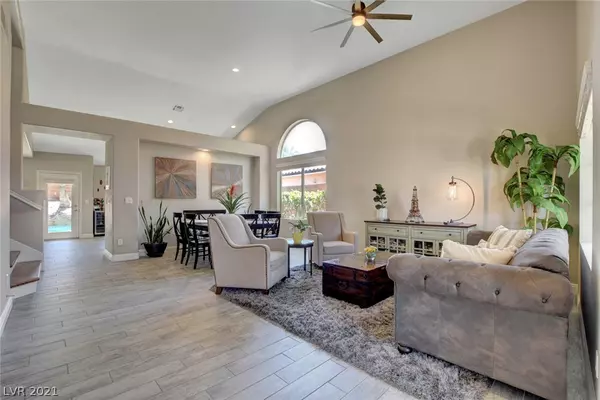For more information regarding the value of a property, please contact us for a free consultation.
2541 Sundew Avenue Henderson, NV 89052
Want to know what your home might be worth? Contact us for a FREE valuation!

Our team is ready to help you sell your home for the highest possible price ASAP
Key Details
Sold Price $575,000
Property Type Single Family Home
Sub Type Single Family Residence
Listing Status Sold
Purchase Type For Sale
Square Footage 2,283 sqft
Price per Sqft $251
Subdivision Sunridge At Macdonald Ranch
MLS Listing ID 2293906
Sold Date 06/16/21
Style Two Story
Bedrooms 4
Full Baths 2
Three Quarter Bath 1
Construction Status RESALE
HOA Fees $16/mo
HOA Y/N Yes
Originating Board GLVAR
Year Built 1997
Annual Tax Amount $2,400
Lot Size 6,098 Sqft
Acres 0.14
Property Description
Beautiful Sunridge at MacDonald Ranch pool home w/great curb appeal! This 2 story home offers 4 bedrooms, 3 baths, 3 car garage, lots of storage space, built-in cabinets, water softener system. One bedroom & ¾ bathroom located downstairs. Vaulted ceilings, lots of natural light in the formal living/dining room, kitchen. Open concept kitchen includes granite counter tops, stylish white cabinets & stainless steel appliances - opens to family room w/fireplace. Wood staircase leads to loft- great option for playroom, office, media or convert into 5th bdrm. Primary bedroom boasts vaulted ceilings, spacious bathroom, dual sinks, walk-in closet w/built-in cabinets. Tile flooring throughout main level, wood laminate flooring upstairs & in all bedrooms, ceiling fans & blinds throughout the home. Incredible outdoor entertaining space; covered patio, grass area and heated pool/spa. Close to parks, top rated schools, shopping/dining. This lifestyle home is move in ready for your summer enjoyment!
Location
State NV
County Clark County
Community Sunridge Mcdonald
Zoning Single Family
Body of Water Public
Interior
Interior Features Bedroom on Main Level, Ceiling Fan(s)
Heating Central, Gas
Cooling Central Air, Electric, 2 Units
Flooring Laminate, Tile
Fireplaces Number 1
Fireplaces Type Family Room, Gas, Glass Doors
Furnishings Unfurnished
Window Features Blinds
Appliance Dishwasher, Disposal, Gas Range, Gas Water Heater, Microwave, Refrigerator, Water Heater
Laundry Gas Dryer Hookup, Main Level, Laundry Room
Exterior
Exterior Feature Patio, Private Yard, Sprinkler/Irrigation
Parking Features Attached, Garage, Inside Entrance, Private, Shelves, Storage
Garage Spaces 3.0
Fence Block, Back Yard
Pool Gas Heat, Pool/Spa Combo, Waterfall
Utilities Available Underground Utilities
View None
Roof Type Tile
Porch Covered, Patio
Garage 1
Private Pool yes
Building
Lot Description Back Yard, Sprinklers In Rear, Sprinklers In Front, Landscaped, Rocks, Synthetic Grass, Sprinklers Timer, < 1/4 Acre
Faces North
Story 2
Sewer Public Sewer
Water Public
Architectural Style Two Story
Structure Type Block,Stucco
Construction Status RESALE
Schools
Elementary Schools Taylor Glen, Taylor Glen
Middle Schools Miller Bob
High Schools Coronado High
Others
HOA Name Sunridge McDonald
HOA Fee Include Association Management
Tax ID 178-31-213-033
Acceptable Financing Cash, Conventional, FHA, VA Loan
Listing Terms Cash, Conventional, FHA, VA Loan
Financing Conventional
Read Less

Copyright 2025 of the Las Vegas REALTORS®. All rights reserved.
Bought with Nicholas N Brown • eXp Realty



