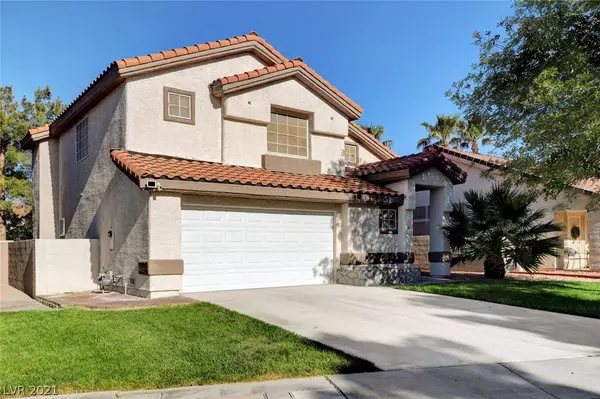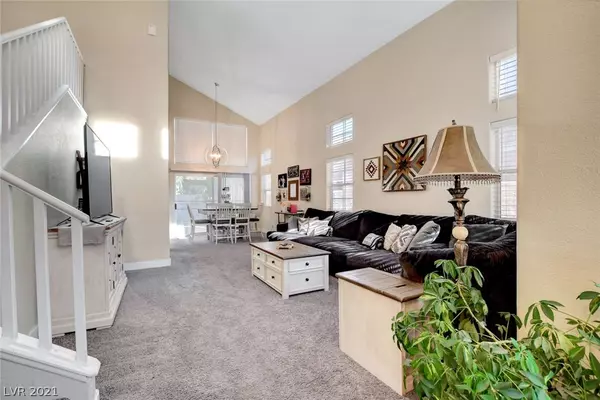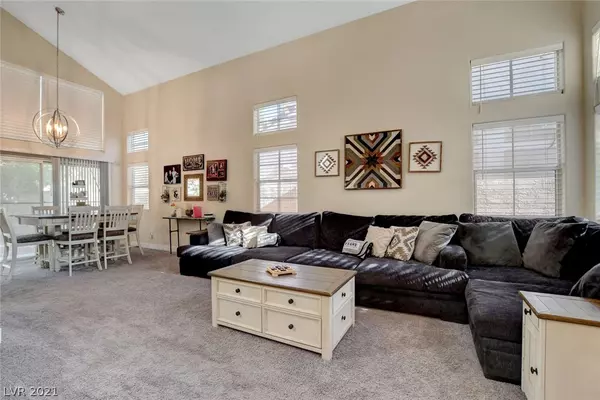For more information regarding the value of a property, please contact us for a free consultation.
80 Huntfield Drive Henderson, NV 89074
Want to know what your home might be worth? Contact us for a FREE valuation!

Our team is ready to help you sell your home for the highest possible price ASAP
Key Details
Sold Price $425,000
Property Type Single Family Home
Sub Type Single Family Residence
Listing Status Sold
Purchase Type For Sale
Square Footage 1,883 sqft
Price per Sqft $225
Subdivision Summit Pointe
MLS Listing ID 2294336
Sold Date 06/11/21
Style Two Story
Bedrooms 3
Full Baths 2
Half Baths 1
Construction Status RESALE
HOA Fees $40/mo
HOA Y/N Yes
Originating Board GLVAR
Year Built 1994
Annual Tax Amount $1,650
Lot Size 4,356 Sqft
Acres 0.1
Property Description
Wow! Beautiful home in the heart of Green Valley! Large front room and separate dining room have vaulted ceilings that gives the home a fantastic open and airy feel and leads to the beautiful kitchen and family room. Updated kitchen has laminate wood flooring, and quartz countertops! Wait until you see the newly renovated bathrooms on the 2nd floor! Primary bathroom shower is HUGE and absolutely stunning, you will never want to leave! This gorgeous home is centrally located and close to freeways, dining, shopping and desirable schools! In addition, there are two gorgeous community pools perfect for the summer! You must see this beauty! OPEN HOUSE 5/14 from 11:00 - 3:00 PM and 5/15 from 11:00 - 2:00PM.
Location
State NV
County Clark County
Community Sandstone
Zoning Single Family
Body of Water Public
Interior
Interior Features Ceiling Fan(s), Window Treatments
Heating Central, Gas
Cooling Central Air, Electric
Flooring Carpet, Tile
Furnishings Unfurnished
Window Features Double Pane Windows
Appliance Disposal, Gas Range, Microwave
Laundry Electric Dryer Hookup, Main Level
Exterior
Exterior Feature Sprinkler/Irrigation
Parking Features Attached, Garage
Garage Spaces 2.0
Fence Brick, Back Yard
Pool Association, Community
Community Features Pool
Utilities Available Underground Utilities
Amenities Available Pool, Spa/Hot Tub
Roof Type Tile
Private Pool no
Building
Lot Description Drip Irrigation/Bubblers, < 1/4 Acre
Faces West
Story 2
Sewer Public Sewer
Water Public
Construction Status RESALE
Schools
Elementary Schools Bartlett Selma, Bartlett Selma
Middle Schools Greenspun
High Schools Coronado High
Others
HOA Name Sandstone
HOA Fee Include Maintenance Grounds
Tax ID 178-17-317-026
Acceptable Financing Cash, Conventional, FHA, VA Loan
Listing Terms Cash, Conventional, FHA, VA Loan
Financing Conventional
Read Less

Copyright 2024 of the Las Vegas REALTORS®. All rights reserved.
Bought with Amber Brennan • Jason Mitchell Group




