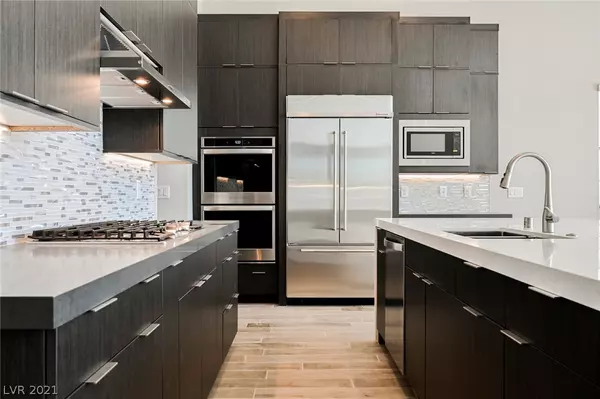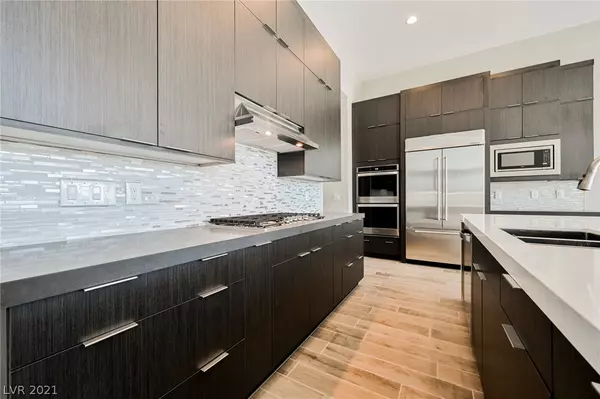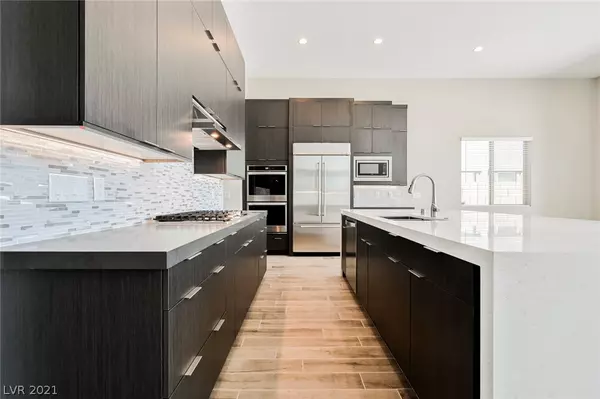For more information regarding the value of a property, please contact us for a free consultation.
6184 Willow Rock Street Las Vegas, NV 89135
Want to know what your home might be worth? Contact us for a FREE valuation!

Our team is ready to help you sell your home for the highest possible price ASAP
Key Details
Sold Price $1,250,000
Property Type Single Family Home
Sub Type Single Family Residence
Listing Status Sold
Purchase Type For Sale
Square Footage 2,692 sqft
Price per Sqft $464
Subdivision Summerlin Village 16A Parcel B
MLS Listing ID 2287064
Sold Date 07/16/21
Style One Story
Bedrooms 3
Full Baths 2
Half Baths 1
Construction Status RESALE
HOA Fees $110/mo
HOA Y/N Yes
Originating Board GLVAR
Year Built 2019
Annual Tax Amount $7,915
Lot Size 8,276 Sqft
Acres 0.19
Property Description
WOW! Stunning, fully upgraded single-story open floor plan home in gated community. This South Summerlin BEAUTY begins with a gated courtyard that leads to a welcoming covered porch & foyer…Spacious floor plan w/stunning views to the great room, den, dining room & sliding doors leading to a covered outdoor kitchen and living space… An entertainer’s delight! Kitchen w waterfall island, walk-in pantry, Stainless Steel upgraded appliances & ample counter & cabinets! Wet bar with wine fridge! Primary suite has a spacious walk-in closet & primary bath that begins with a dual-sink vanity and leads to a SPECTACULAR, LUXURIOUS, WALK-IN SHOWER!! A-MAZE-ING! The secondary bedrooms are convenient to a Jack & Jill bath w walk-in closet. Immaculate! A TRUE BEAUTY and must see!
Location
State NV
County Clark County
Community Ironwood
Zoning Single Family
Body of Water Public
Interior
Interior Features Bedroom on Main Level, Primary Downstairs, Programmable Thermostat
Heating Central, Gas
Cooling Central Air, Electric
Flooring Carpet, Tile
Equipment Water Softener Loop
Furnishings Unfurnished
Window Features Double Pane Windows,Low Emissivity Windows
Appliance Built-In Gas Oven, Dryer, Dishwasher, ENERGY STAR Qualified Appliances, Gas Cooktop, Disposal, Microwave, Refrigerator, Wine Refrigerator, Washer
Laundry Gas Dryer Hookup, Laundry Room
Exterior
Exterior Feature Barbecue, Courtyard, Patio, Private Yard, Sprinkler/Irrigation
Parking Features Attached, Finished Garage, Garage, Garage Door Opener, Inside Entrance
Garage Spaces 3.0
Fence Block, Back Yard, Wrought Iron
Pool None
Utilities Available Cable Available, High Speed Internet Available, Underground Utilities
Amenities Available Gated, Jogging Path, Park, Security
View Y/N 1
View Mountain(s)
Roof Type Pitched,Tile
Porch Covered, Patio
Private Pool no
Building
Lot Description Drip Irrigation/Bubblers, Desert Landscaping, Landscaped, Rocks, Synthetic Grass, < 1/4 Acre
Faces West
Story 1
Sewer Public Sewer
Water Public
Structure Type Drywall
Construction Status RESALE
Schools
Elementary Schools Berkley Shelley, Shelley Berkley
Middle Schools Faiss, Wilbur & Theresa
High Schools Sierra Vista High
Others
HOA Name Ironwood
HOA Fee Include Security
Tax ID 164-36-714-020
Security Features Security System Owned,Gated Community
Acceptable Financing Cash, Conventional, VA Loan
Listing Terms Cash, Conventional, VA Loan
Financing Cash
Read Less

Copyright 2024 of the Las Vegas REALTORS®. All rights reserved.
Bought with Zhou Zhang • Desert Springs Realty LTD




