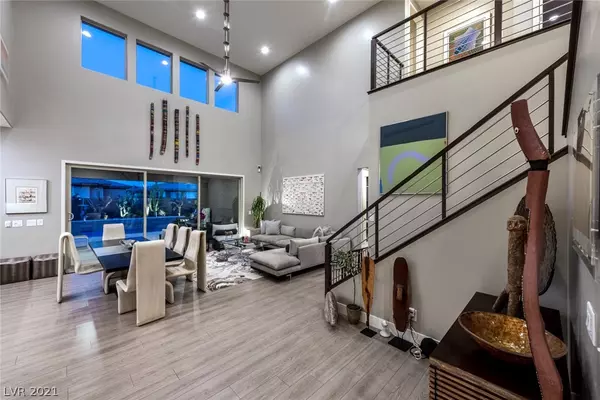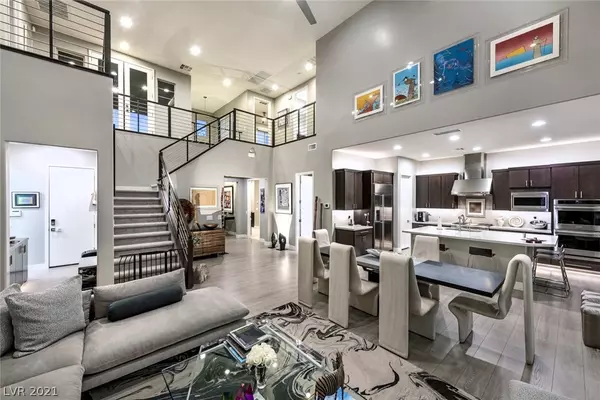For more information regarding the value of a property, please contact us for a free consultation.
5876 Sky Ridge Falls Drive Las Vegas, NV 89135
Want to know what your home might be worth? Contact us for a FREE valuation!

Our team is ready to help you sell your home for the highest possible price ASAP
Key Details
Sold Price $1,280,000
Property Type Single Family Home
Sub Type Single Family Residence
Listing Status Sold
Purchase Type For Sale
Square Footage 3,461 sqft
Price per Sqft $369
Subdivision Cielo
MLS Listing ID 2292541
Sold Date 05/24/21
Style Two Story
Bedrooms 5
Full Baths 4
Half Baths 1
Construction Status RESALE
HOA Fees $64/mo
HOA Y/N Yes
Originating Board GLVAR
Year Built 2016
Annual Tax Amount $6,391
Lot Size 6,534 Sqft
Acres 0.15
Property Description
Stunning home in upscale gated community of Cielo in SUMMERLIN! Corner lot. Every imaginable upgrade! Walking distance to Bishop Gorman. This luxury contemporary property is in model-home condition. Central great room with soaring ceilings. STACKABLE GLASS slider for indoor/outdoor entertaining. 5 spacious BR with attached casita: living room, bath, W+D/kitchenette hookups. Sound proof media room or 6th bedroom. Highly upgraded GOURMET kitchen. Gorgeous spa-like bathrooms. Oversized shower in primary. Exquisite backyard with heated POOL, waterfall and SPA, custom firepit, putting green, spacious covered patio with 24” limestone tiles. Upgraded steel front door. Removable pool security gates.
Location
State NV
County Clark County
Community Summerlin
Zoning Single Family
Body of Water Public
Rooms
Other Rooms Guest House
Interior
Interior Features Bedroom on Main Level, Ceiling Fan(s), Window Treatments
Heating Gas, Multiple Heating Units
Cooling Central Air, Electric, High Efficiency, 2 Units
Flooring Carpet, Tile
Fireplaces Type Family Room
Furnishings Unfurnished
Window Features Blinds,Double Pane Windows,Insulated Windows,Low Emissivity Windows,Window Treatments
Appliance Built-In Gas Oven, Convection Oven, Dishwasher, Electric Cooktop, Disposal, Microwave, Refrigerator, Water Softener Owned, Tankless Water Heater
Laundry Gas Dryer Hookup, Main Level
Exterior
Exterior Feature Courtyard, Patio, Private Yard, Sprinkler/Irrigation
Parking Features Attached, Electric Vehicle Charging Station(s), Garage
Garage Spaces 3.0
Fence Block, Back Yard
Pool Gas Heat, Heated, In Ground, Private, Solar Heat
Utilities Available Cable Available
Amenities Available Gated, Playground, Park
View Y/N 1
View City, Mountain(s), Strip View
Roof Type Tile
Porch Covered, Patio
Garage 1
Private Pool yes
Building
Lot Description Drip Irrigation/Bubblers, Desert Landscaping, Landscaped, < 1/4 Acre
Faces West
Story 2
Sewer Public Sewer
Water Public
Architectural Style Two Story
Construction Status RESALE
Schools
Elementary Schools Batterman Kathy, Batterman Kathy
Middle Schools Fertitta Frank & Victoria
High Schools Durango
Others
HOA Name Summerlin
HOA Fee Include Association Management
Tax ID 164-36-210-020
Security Features Prewired,Controlled Access
Acceptable Financing Cash
Listing Terms Cash
Financing Cash
Read Less

Copyright 2025 of the Las Vegas REALTORS®. All rights reserved.
Bought with Gavin Ernstone • Simply Vegas



