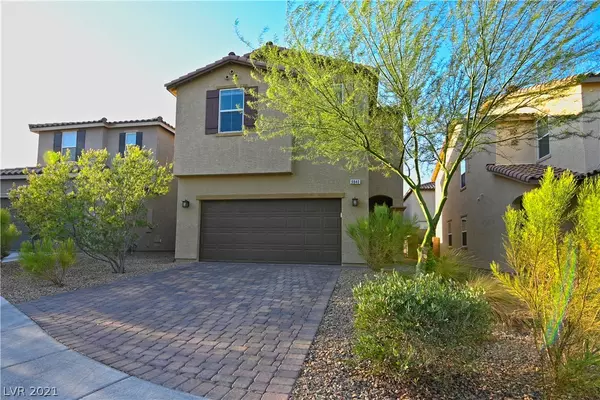For more information regarding the value of a property, please contact us for a free consultation.
9840 Dryden Court Las Vegas, NV 89148
Want to know what your home might be worth? Contact us for a FREE valuation!

Our team is ready to help you sell your home for the highest possible price ASAP
Key Details
Sold Price $446,900
Property Type Single Family Home
Sub Type Single Family Residence
Listing Status Sold
Purchase Type For Sale
Square Footage 1,847 sqft
Price per Sqft $241
Subdivision Russell & Grand Canyon
MLS Listing ID 2304887
Sold Date 08/10/21
Style Two Story
Bedrooms 3
Full Baths 2
Half Baths 1
Construction Status RESALE
HOA Fees $40/mo
HOA Y/N Yes
Originating Board GLVAR
Year Built 2015
Annual Tax Amount $2,840
Lot Size 3,484 Sqft
Acres 0.08
Property Description
Stunning, modern, move-in ready home in the heart of Southwest Las Vegas! Less than 5 min from Walmart, Target, Smith’s, Albertsons, Wet n’ Wild, foodie-approved eateries. Home is equipped with a Rinnai tankless water heater, water softener, energy efficient dual-pane windows, and premium quiet garage motor technology. Upgraded 9' ceiling accentuates the open layout: perfect for entertaining. Upgraded kitchen with espresso cabinets, spacious fridge, quartz countertops, and a reverse-osmosis water system. Modern, carefree backyard landscaping with lit steps, artificial turf, and irrigation. Upstairs is equipped with premium carpet padding, 2 guest bedrooms with remote fans and custom shades, and a large loft that can easily be converted into an office/home theater/gym or 4th bedroom if needed. A spacious master suite with a custom closet, dual vanity, hi-tech multifunction shower system perfect for relaxation after a hard day's work.
Location
State NV
County Clark County
Community Camco
Zoning Single Family
Body of Water Public
Interior
Interior Features Ceiling Fan(s), Handicap Access, Programmable Thermostat
Heating Central, Gas
Cooling Central Air, Gas
Flooring Carpet, Tile
Equipment Water Softener Loop
Furnishings Unfurnished
Window Features Blinds,Drapes,Low Emissivity Windows
Appliance Built-In Gas Oven, Dishwasher, Gas Cooktop, Disposal, Gas Range, Microwave, Refrigerator, Water Softener Owned, Tankless Water Heater, Water Purifier
Laundry Gas Dryer Hookup, Laundry Room, Upper Level
Exterior
Exterior Feature Barbecue, Handicap Accessible, Private Yard, Sprinkler/Irrigation
Parking Features Attached, Finished Garage, Garage, Garage Door Opener, Inside Entrance, Private
Garage Spaces 2.0
Fence Block, Back Yard, Stucco Wall
Pool None
Utilities Available Underground Utilities
View None
Roof Type Tile
Private Pool no
Building
Lot Description Cul-De-Sac, Drip Irrigation/Bubblers, Desert Landscaping, Sprinklers In Rear, Sprinklers In Front, Landscaped, Sprinklers Timer, < 1/4 Acre
Faces South
Story 2
Sewer Public Sewer
Water Public
Structure Type Frame,Stucco
Construction Status RESALE
Schools
Elementary Schools Batterman Kathy, Batterman Kathy
Middle Schools Fertitta Frank & Victoria
High Schools Sierra Vista High
Others
HOA Name camco
HOA Fee Include Common Areas,Taxes
Tax ID 163-31-115-023
Acceptable Financing Cash, Conventional, FHA, VA Loan
Listing Terms Cash, Conventional, FHA, VA Loan
Financing Cash
Read Less

Copyright 2024 of the Las Vegas REALTORS®. All rights reserved.
Bought with Alexis M Rogers • Opendoor Brokerage LLC




