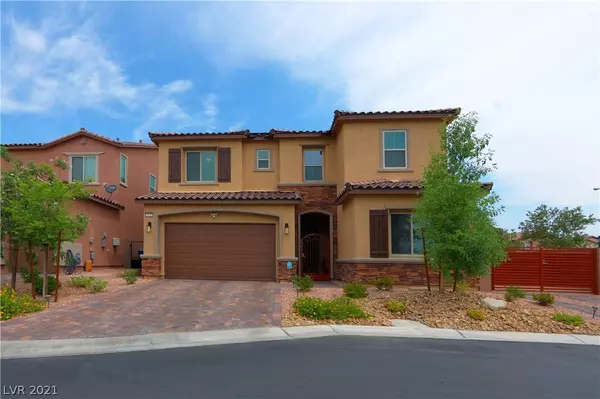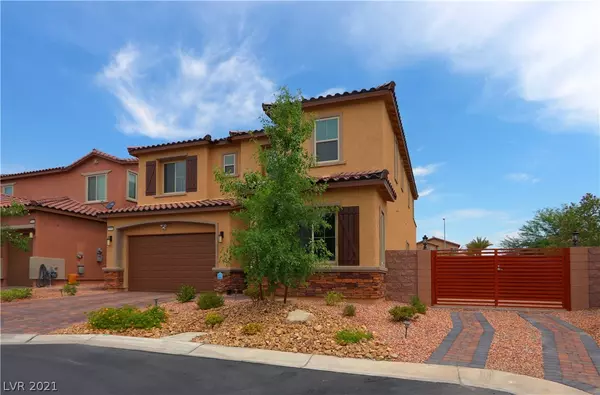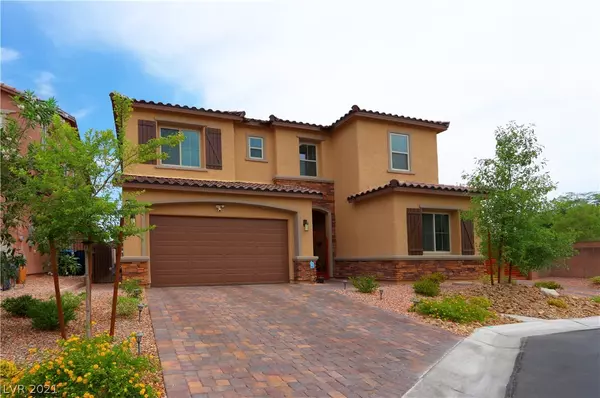For more information regarding the value of a property, please contact us for a free consultation.
9606 Aqua Harbor Way Las Vegas, NV 89178
Want to know what your home might be worth? Contact us for a FREE valuation!

Our team is ready to help you sell your home for the highest possible price ASAP
Key Details
Sold Price $664,900
Property Type Single Family Home
Sub Type Single Family Residence
Listing Status Sold
Purchase Type For Sale
Square Footage 3,322 sqft
Price per Sqft $200
Subdivision Ford & Chieftain
MLS Listing ID 2305951
Sold Date 07/23/21
Style Two Story
Bedrooms 4
Full Baths 2
Three Quarter Bath 1
Construction Status RESALE
HOA Fees $60/mo
HOA Y/N Yes
Originating Board GLVAR
Year Built 2019
Annual Tax Amount $4,579
Lot Size 6,969 Sqft
Acres 0.16
Property Description
Absolutely stunning Southwest Valley home located in a gated neighborhood and boasting just over 3300 sq ft of living space. This lovingly cared for, one owner home sits on an expansive 6970 square foot lot with a double gate and RV/Boat parking. An entertainer's delight, this kitchen features recessed lighting, double ovens, 42” cabinets, massive Electrolux refrigerator/freezer, an immense granite covered island incorporating a cook-top and hood, plenty of cabinet space and spacious walk-in pantry. Don't overlook the luxury vinyl plank flooring throughout the first floor along with crown molding and oversized baseboards. Venturing upstairs, your guests will have plenty of room to relax or watch the big game in this generously sized loft. The large master bedroom contains an impressive walk-in closet along with a master bathroom featuring an oversized tub and separate shower along with dual sinks and separate vanities. Take advantage of low energy bills due to 15 owned solar panels.
Location
State NV
County Clark County
Community Cameron Point
Zoning Single Family
Body of Water Public
Interior
Interior Features Bedroom on Main Level, Ceiling Fan(s)
Heating Central, Gas, Multiple Heating Units
Cooling Central Air, Electric, 2 Units
Flooring Carpet, Laminate
Furnishings Unfurnished
Window Features Blinds,Low Emissivity Windows
Appliance Built-In Electric Oven, Double Oven, Dryer, Dishwasher, Gas Cooktop, Disposal, Microwave, Refrigerator, Washer
Laundry Cabinets, Gas Dryer Hookup, Laundry Room, Sink, Upper Level
Exterior
Exterior Feature Patio
Parking Features Attached, Garage, Inside Entrance, RV Access/Parking
Garage Spaces 2.0
Fence Block, Back Yard
Pool None
Utilities Available Underground Utilities
Amenities Available Gated
View Y/N 1
View Mountain(s)
Roof Type Tile
Porch Covered, Patio
Garage 1
Private Pool no
Building
Lot Description Corner Lot, Cul-De-Sac, Desert Landscaping, Landscaped, Synthetic Grass, < 1/4 Acre
Faces South
Story 2
Sewer Public Sewer
Water Public
Architectural Style Two Story
Construction Status RESALE
Schools
Elementary Schools Forbuss, Robert L, Forbuss, Robert L.
Middle Schools Faiss, Wilbur & Theresa
High Schools Sierra Vista High
Others
HOA Name Cameron Point
HOA Fee Include Association Management
Tax ID 176-18-811-096
Security Features Gated Community
Acceptable Financing Cash, Conventional, VA Loan
Listing Terms Cash, Conventional, VA Loan
Financing VA
Read Less

Copyright 2025 of the Las Vegas REALTORS®. All rights reserved.
Bought with Matthew J Woodard • Wardley Real Estate



