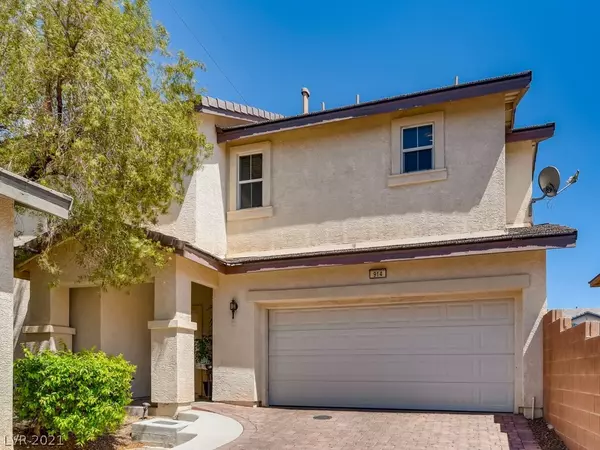For more information regarding the value of a property, please contact us for a free consultation.
914 Appaloosa Hills Avenue North Las Vegas, NV 89081
Want to know what your home might be worth? Contact us for a FREE valuation!

Our team is ready to help you sell your home for the highest possible price ASAP
Key Details
Sold Price $305,000
Property Type Single Family Home
Sub Type Single Family Residence
Listing Status Sold
Purchase Type For Sale
Square Footage 1,788 sqft
Price per Sqft $170
Subdivision Centennial Bruce West 40
MLS Listing ID 2289096
Sold Date 05/28/21
Style Two Story
Bedrooms 3
Full Baths 2
Half Baths 1
Construction Status RESALE
HOA Fees $86/mo
HOA Y/N Yes
Originating Board GLVAR
Year Built 2006
Annual Tax Amount $1,278
Lot Size 2,178 Sqft
Acres 0.05
Property Description
This 3 bedroom, 2.5 bath, 2 car garage has an open layout with lots of storage. Upstairs includes 3 Bedrooms, 2 Full Baths and a loft that can be turned into a bedroom! Home is at the end of cul-de-sac in a gated community with covered front door entry. 1/2 Bath downstairs & all appliances stay. Ceiling fans with lights in all the bedrooms, open kitchen/dining area & family room. Master bedroom features french door entry, double sink vanity, separate tub and shower & separate from other bedrooms! Private backyard. Located minutes from local casinos, shopping & restaurants.
Location
State NV
County Clark County
Community Cottages
Zoning Single Family
Body of Water Public
Interior
Interior Features Ceiling Fan(s)
Heating Central, Gas
Cooling Central Air, Electric
Flooring Carpet, Linoleum, Vinyl
Furnishings Unfurnished
Window Features Blinds
Appliance Dryer, Dishwasher, Disposal, Gas Range, Microwave, Refrigerator, Washer
Laundry Gas Dryer Hookup, Laundry Room, Upper Level
Exterior
Exterior Feature Private Yard, Sprinkler/Irrigation
Parking Features Attached, Garage, Garage Door Opener, Inside Entrance
Garage Spaces 2.0
Fence Block, Back Yard
Pool None
Utilities Available Underground Utilities
Amenities Available Gated, Playground, Park
Roof Type Tile
Garage 1
Private Pool no
Building
Lot Description Drip Irrigation/Bubblers, Desert Landscaping, Landscaped, < 1/4 Acre
Faces West
Story 2
Sewer Public Sewer
Water Public
Architectural Style Two Story
Construction Status RESALE
Schools
Elementary Schools Ducan, Ruby, Duncan, Ruby
Middle Schools Johnston Carroll
High Schools Legacy
Others
HOA Name Cottages
HOA Fee Include Association Management
Tax ID 124-26-112-022
Acceptable Financing Cash, Conventional, FHA, VA Loan
Listing Terms Cash, Conventional, FHA, VA Loan
Financing VA
Read Less

Copyright 2025 of the Las Vegas REALTORS®. All rights reserved.
Bought with Jacob A Jordan • eXp Realty



