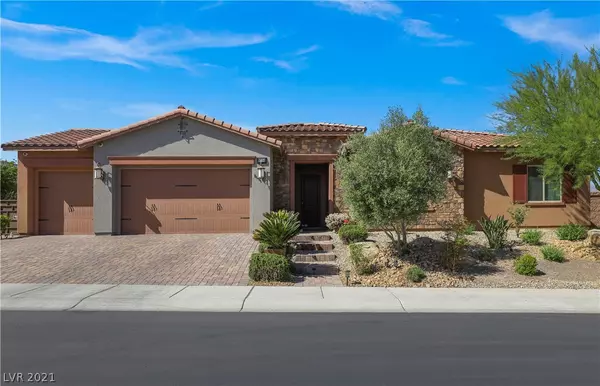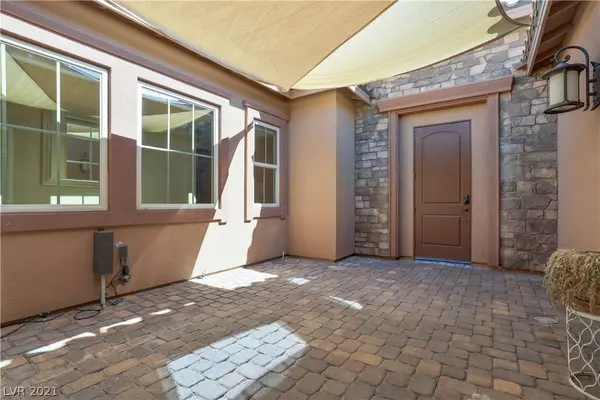For more information regarding the value of a property, please contact us for a free consultation.
9756 Jamies Jewel Way Las Vegas, NV 89149
Want to know what your home might be worth? Contact us for a FREE valuation!

Our team is ready to help you sell your home for the highest possible price ASAP
Key Details
Sold Price $822,500
Property Type Single Family Home
Sub Type Single Family Residence
Listing Status Sold
Purchase Type For Sale
Square Footage 3,036 sqft
Price per Sqft $270
Subdivision Ann & Grand Canyon 2Nd Amd
MLS Listing ID 2286196
Sold Date 07/01/21
Style One Story
Bedrooms 3
Full Baths 2
Half Baths 1
Construction Status RESALE
HOA Fees $93/mo
HOA Y/N Yes
Originating Board GLVAR
Year Built 2013
Annual Tax Amount $5,516
Lot Size 0.510 Acres
Acres 0.51
Property Description
Gorgeous SS home w/refreshing pool & spa on 1/2 acre in gated community in the NW! This amazing 3 BDR, 2.5 BTH, Den plus 3/car garage home is highly upgraded w/designer features throughout. Wonderful curb appeal w/stacked stone facade, paver driveway & walkway & mature desert landscape. Pleasing courtyard entrance into generous great room boasting cantilever ceiling, crown mldg, wet bar w/wine fridge & glass disappearing wall for indoor/outdoor living. Tile flooring runs throughout w/laminated flooring in den & carpet in bedrooms. Chefs dream kitchen w/granite counters, island & breakfast bar, ss appliances, double ovens. Spacious primary bedroom is enhanced w/cantilever ceiling, crown mldg, ceiling fan, plush carpet, walk-in custom closet, & separate sitting area. Primary bath w/dual vanities, granite countertops, walk-in shower & separate soaking tub. Backyard oasis is complete w/large covered patio, outdoor kitchen, sparkling pool & spa, putting green, and lovely mature landscape.
Location
State NV
County Clark County
Community Serenity Ridge
Zoning Single Family
Body of Water Public
Interior
Interior Features Bedroom on Main Level, Ceiling Fan(s), Primary Downstairs
Heating Central, Gas
Cooling Central Air, Electric, 2 Units
Flooring Carpet, Tile
Furnishings Unfurnished
Window Features Blinds
Appliance Built-In Gas Oven, Double Oven, Gas Cooktop, Disposal, Microwave, Water Softener Owned, Water Purifier
Laundry Gas Dryer Hookup, Main Level, Laundry Room
Exterior
Exterior Feature Courtyard, Patio, Private Yard
Parking Features Attached, Garage
Garage Spaces 3.0
Fence Block, Back Yard
Pool In Ground, Private
Utilities Available Underground Utilities
Amenities Available Gated
View None
Roof Type Tile
Porch Covered, Patio
Private Pool yes
Building
Lot Description 1/4 to 1 Acre Lot, Desert Landscaping, Fruit Trees, Sprinklers In Rear, Sprinklers In Front, Landscaped, Synthetic Grass
Faces South
Story 1
Sewer Public Sewer
Water Public
Construction Status RESALE
Schools
Elementary Schools Allen Dean La Mar, Allen Dean La Mar
Middle Schools Leavitt Justice Myron E
High Schools Centennial
Others
HOA Name Serenity Ridge
HOA Fee Include Association Management
Tax ID 125-31-115-001
Acceptable Financing Cash, Conventional, FHA, VA Loan
Listing Terms Cash, Conventional, FHA, VA Loan
Financing VA
Read Less

Copyright 2024 of the Las Vegas REALTORS®. All rights reserved.
Bought with Kevin S Ekus • Zahler Properties LLC




