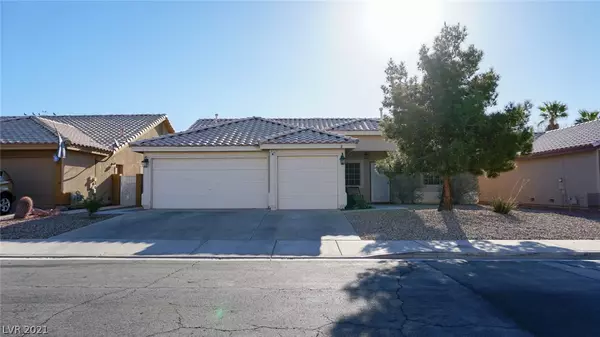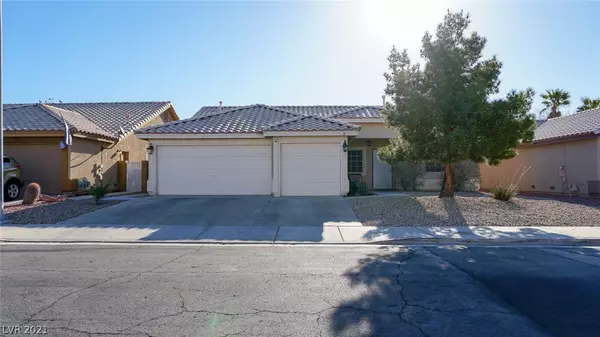For more information regarding the value of a property, please contact us for a free consultation.
576 Canlite Street Henderson, NV 89015
Want to know what your home might be worth? Contact us for a FREE valuation!

Our team is ready to help you sell your home for the highest possible price ASAP
Key Details
Sold Price $417,000
Property Type Single Family Home
Sub Type Single Family Residence
Listing Status Sold
Purchase Type For Sale
Square Footage 1,785 sqft
Price per Sqft $233
Subdivision Downs
MLS Listing ID 2282879
Sold Date 05/10/21
Style One Story
Bedrooms 3
Full Baths 2
Construction Status RESALE
HOA Fees $12/qua
HOA Y/N Yes
Originating Board GLVAR
Year Built 1997
Annual Tax Amount $1,637
Lot Size 7,405 Sqft
Acres 0.17
Property Description
Well mainteined home in a quiet Henderson neighborhood, with views to the mountains and an amazing pool-sized back yard. It is move-in ready and all appliances are included ** Both refrigerators and workbench DO NOT convey with the purchase** House was recently painted inside/out, porcelain wood look tile throughout the traffic areas and carpet in the bedrooms, 5 yrs-old A/C, wood shutter with 4 1/2 louvers. Ring alarm system with outside floodlight cameras and nest thermostat included. Fully remodeled kitchen with oversized farmhouse sink with quartz counters, under cabinets light and new appliances intalled in 2018, easy care back yard with low maintenance, large patio with cover. Heritage Park is in walking distance with trails, playgrounds, dog parks, sport fields, recreation and senior center and water slides. This is a great home, IT 'S NOT GOING TO LAST!
Location
State NV
County Clark County
Community Mountainside
Zoning Single Family
Body of Water Public
Interior
Interior Features Bedroom on Main Level, Primary Downstairs, Window Treatments
Heating Central, Gas
Cooling Central Air, Electric
Flooring Carpet, Tile
Fireplaces Number 1
Fireplaces Type Family Room, Gas, Living Room, Multi-Sided
Furnishings Unfurnished
Window Features Double Pane Windows,Plantation Shutters
Appliance Dryer, Disposal, Gas Range, Microwave, Washer
Laundry Gas Dryer Hookup, Laundry Room
Exterior
Exterior Feature Patio, Private Yard
Parking Features Attached, Garage
Garage Spaces 3.0
Fence Block, Back Yard
Pool None
Utilities Available Underground Utilities
View Y/N 1
View Mountain(s)
Roof Type Composition,Shingle
Porch Covered, Patio
Garage 1
Private Pool no
Building
Lot Description Desert Landscaping, Landscaped, Synthetic Grass, < 1/4 Acre
Faces West
Story 1
Sewer Public Sewer
Water Public
Architectural Style One Story
Construction Status RESALE
Schools
Elementary Schools Morrow Sue H, Morrow Sue H
Middle Schools Brown B. Mahlon
High Schools Basic Academy
Others
HOA Name Mountainside
HOA Fee Include Association Management
Tax ID 179-21-515-021
Security Features Prewired
Acceptable Financing Cash, Conventional, FHA
Listing Terms Cash, Conventional, FHA
Financing Cash
Read Less

Copyright 2025 of the Las Vegas REALTORS®. All rights reserved.
Bought with Taura Gordon • Simply Vegas



