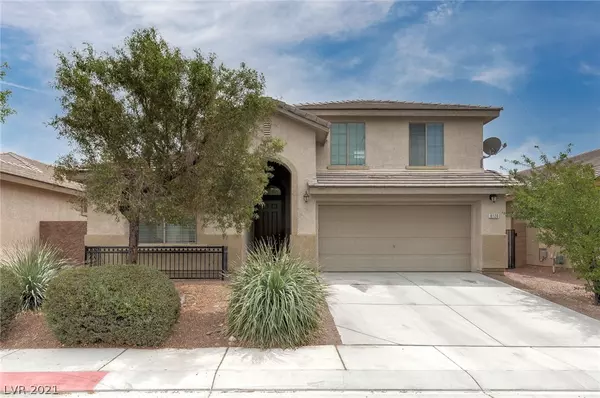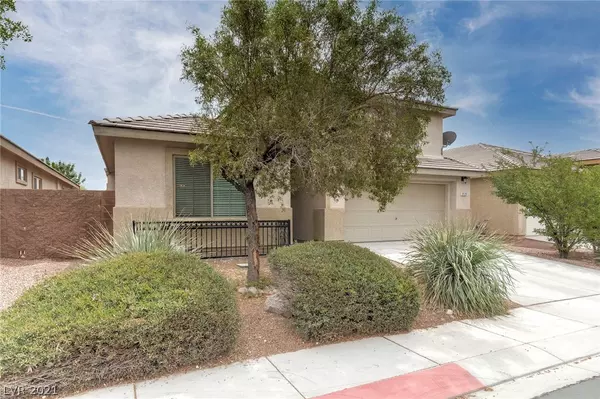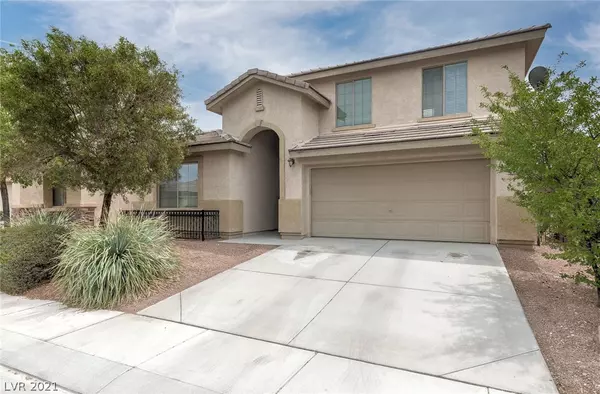For more information regarding the value of a property, please contact us for a free consultation.
8120 Chimney Bluffs Street North Las Vegas, NV 89085
Want to know what your home might be worth? Contact us for a FREE valuation!

Our team is ready to help you sell your home for the highest possible price ASAP
Key Details
Sold Price $375,000
Property Type Single Family Home
Sub Type Single Family Residence
Listing Status Sold
Purchase Type For Sale
Square Footage 2,186 sqft
Price per Sqft $171
Subdivision Nelson Ranch
MLS Listing ID 2303004
Sold Date 07/28/21
Style Two Story
Bedrooms 3
Full Baths 3
Construction Status RESALE
HOA Fees $108/mo
HOA Y/N Yes
Originating Board GLVAR
Year Built 2006
Annual Tax Amount $2,016
Lot Size 4,791 Sqft
Acres 0.11
Property Description
Great functional floor plan with large & open rooms. Huge 15X27 great room is the focal point of this fantastic home. Large kitchen with plenty of cabinets & counter space, brand new Moen faucet. Kitchen opens to the great room. There is a kitchen breakfast nook & a nice sized formal dining room. Primary bedroom is downstairs and separate from the other bedroom. It also has brand new sinks, a separate tub & shower which are nice features. The wonderful multi-gen room upstairs includes a full bathroom & is great for teen room, home office, home school room, or home gym, or guest quarters. Downstairs A/C unit was replaced in 2020 with a more efficient unit for energy savings! This gated community is in an awesome location near parks, shopping, restaurants, golf, local casino, & freeway access.
Location
State NV
County Clark County
Community Waterfall Hoa
Zoning Single Family
Body of Water Public
Interior
Interior Features Bedroom on Main Level, Primary Downstairs
Heating Central, Gas, Multiple Heating Units
Cooling Central Air, Electric, 2 Units
Flooring Ceramic Tile, Laminate, Linoleum, Vinyl
Furnishings Unfurnished
Window Features Blinds,Double Pane Windows
Appliance Dryer, Dishwasher, Disposal, Gas Range, Gas Water Heater, Refrigerator, Water Softener Owned, Water Heater, Water Purifier, Washer
Laundry Gas Dryer Hookup, Main Level, Laundry Room
Exterior
Exterior Feature Patio
Parking Features Finished Garage, Garage Door Opener, Inside Entrance
Garage Spaces 2.0
Fence Block, Back Yard
Pool None
Utilities Available Cable Available, Underground Utilities
Amenities Available Gated, Playground, Park
Roof Type Pitched,Tile
Handicap Access Low Pile Carpet
Porch Covered, Patio
Garage 1
Private Pool no
Building
Lot Description Desert Landscaping, Landscaped, < 1/4 Acre
Faces West
Story 2
Sewer Public Sewer
Water Public
Architectural Style Two Story
Structure Type Frame,Stucco
Construction Status RESALE
Schools
Elementary Schools Triggs, Vincent, Triggs, Vincent
Middle Schools Saville Anthony
High Schools Shadow Ridge
Others
HOA Name Waterfall HOA
HOA Fee Include Recreation Facilities,Reserve Fund,Security
Tax ID 124-07-811-074
Security Features Gated Community
Acceptable Financing Cash, Conventional, FHA, VA Loan
Listing Terms Cash, Conventional, FHA, VA Loan
Financing FHA
Read Less

Copyright 2025 of the Las Vegas REALTORS®. All rights reserved.
Bought with Aubrey Moffat • Vegas Homes Realty, LLC



