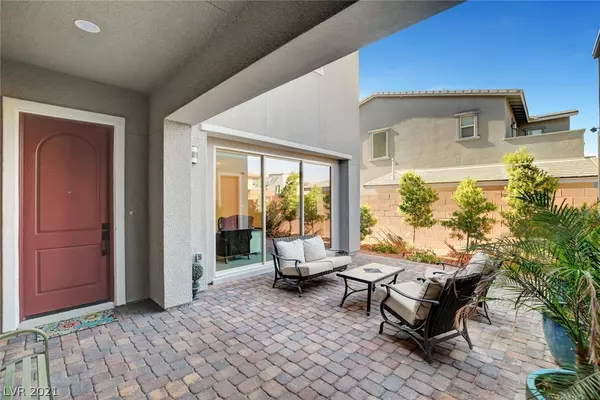For more information regarding the value of a property, please contact us for a free consultation.
6465 Farness Street Las Vegas, NV 89135
Want to know what your home might be worth? Contact us for a FREE valuation!

Our team is ready to help you sell your home for the highest possible price ASAP
Key Details
Sold Price $985,000
Property Type Single Family Home
Sub Type Single Family Residence
Listing Status Sold
Purchase Type For Sale
Square Footage 3,127 sqft
Price per Sqft $314
Subdivision Summerlin Village 16A Parcel E
MLS Listing ID 2300352
Sold Date 08/13/21
Style Two Story
Bedrooms 4
Full Baths 4
Construction Status RESALE
HOA Fees $82/mo
HOA Y/N Yes
Originating Board GLVAR
Year Built 2018
Annual Tax Amount $6,663
Lot Size 6,098 Sqft
Acres 0.14
Property Description
Modern move-in ready home located in The Cliffs in Summerlin. The property is highly upgraded from top to bottom, including stainless steel appliances, sleek tile flooring, and a gourmet kitchen with custom cabinets and leathered granite countertops. Surround sound throughout. The upstairs was finished with plush high-end carpet, a stunning primary bath with a walk-in shower and separate floating tub. Step out on the primary bedroom's balcony for breathtaking mountain views. The open-concept living area has two stackable sliders, making it perfect for indoor/outdoor living and entertaining.
Location
State NV
County Clark County
Community Camco
Zoning Single Family
Body of Water Public
Interior
Interior Features Bedroom on Main Level
Heating Central, Gas
Cooling Central Air, Electric
Flooring Carpet, Tile
Furnishings Unfurnished
Window Features Double Pane Windows,Low Emissivity Windows
Appliance Built-In Gas Oven, Double Oven, Dishwasher, ENERGY STAR Qualified Appliances, Gas Cooktop, Disposal, Microwave, Refrigerator
Laundry Gas Dryer Hookup, Laundry Room, Upper Level
Exterior
Exterior Feature Courtyard, Patio
Parking Features Attached, Garage
Garage Spaces 3.0
Fence Block, Back Yard
Pool None
Utilities Available Underground Utilities
Amenities Available Gated, Park
View Y/N 1
View Mountain(s)
Roof Type Flat,Foam,Tar/Gravel
Porch Covered, Patio
Private Pool no
Building
Lot Description Desert Landscaping, Landscaped, < 1/4 Acre
Faces East
Story 2
Sewer Public Sewer
Water Public
Construction Status RESALE
Schools
Elementary Schools Batterman Kathy, Batterman Kathy
Middle Schools Faiss, Wilbur & Theresa
High Schools Sierra Vista High
Others
HOA Name Camco
Tax ID 164-36-811-047
Security Features Security System Leased,Gated Community
Acceptable Financing Cash, Conventional
Listing Terms Cash, Conventional
Financing Conventional
Read Less

Copyright 2024 of the Las Vegas REALTORS®. All rights reserved.
Bought with Angela M Jing • New Life Realty




