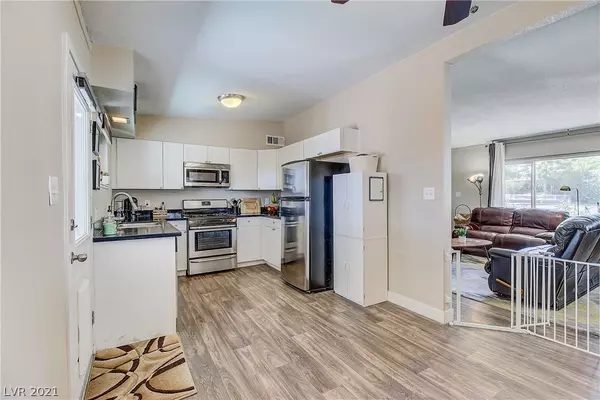For more information regarding the value of a property, please contact us for a free consultation.
5209 Chesapeake Circle Las Vegas, NV 89108
Want to know what your home might be worth? Contact us for a FREE valuation!

Our team is ready to help you sell your home for the highest possible price ASAP
Key Details
Sold Price $253,000
Property Type Single Family Home
Sub Type Single Family Residence
Listing Status Sold
Purchase Type For Sale
Square Footage 1,000 sqft
Price per Sqft $253
Subdivision Golfridge Terrace Amd
MLS Listing ID 2300055
Sold Date 06/30/21
Style One Story,Custom
Bedrooms 2
Full Baths 1
Construction Status RESALE
HOA Y/N No
Originating Board GLVAR
Year Built 1961
Annual Tax Amount $561
Lot Size 8,276 Sqft
Acres 0.19
Property Description
This home has it all!!! BEAUTIFULLY UPGRADED on a SPACIOUS cul-de-sac lot!! This well-maintained home is set back from street and greeted by a long extended driveway on oversized lot, with shady lush trees, and space for toys! New landscaping and exterior paint give this home amazing curb appeal. NEW UPDATED KITCHEN with upgraded counters, NEW CABINETS w/ hardware, STAINLESS STEEL APPLIANCES, new sink/faucet, NEW LIGHTING FIXTURES, NEW windows throughout, NEW interior doors, NEW ROOF, new A/C unit less than a year old, NEW toilet, newer water heater, NEW wood-like floors and plush carpeting in bedrooms, NEW modern two-tone paint, upgraded baseboards. Subway tiles in bathroom w/ NEW vanity, ADD-ON shed/storage room in the back w/electrical, possibility for additional room/office. Separate laundry room. Attached carport. Serene and open backyard, low maintenance landscape, and lots of shade from mature trees, and STRIP VIEWS!! Truly a must see!
Location
State NV
County Clark County
Zoning Single Family
Body of Water Public
Interior
Interior Features Bedroom on Main Level, Ceiling Fan(s), Primary Downstairs
Heating Central, Gas
Cooling Central Air, Electric
Flooring Carpet, Laminate
Furnishings Unfurnished
Window Features Double Pane Windows
Appliance Dryer, Dishwasher, Disposal, Gas Range, Microwave, Refrigerator, Washer
Laundry Gas Dryer Hookup, Main Level, Laundry Room
Exterior
Exterior Feature Porch, Patio, Private Yard
Parking Features Attached Carport
Carport Spaces 1
Fence Block, Back Yard
Pool None
Utilities Available Underground Utilities
Amenities Available None
View Y/N 1
View City, Strip View
Roof Type Composition,Shingle
Porch Patio, Porch
Private Pool no
Building
Lot Description Cul-De-Sac, Desert Landscaping, Landscaped, < 1/4 Acre
Faces North
Story 1
Sewer Public Sewer
Water Public
Architectural Style One Story, Custom
Construction Status RESALE
Schools
Elementary Schools Mc Williams Jt, Mc Williams Jt
Middle Schools Gibson Robert O.
High Schools Western
Others
Tax ID 138-25-615-008
Acceptable Financing Cash, Conventional, FHA, VA Loan
Listing Terms Cash, Conventional, FHA, VA Loan
Financing Cash
Read Less

Copyright 2025 of the Las Vegas REALTORS®. All rights reserved.
Bought with Cameron DeAngelo • All Vegas Valley Realty



