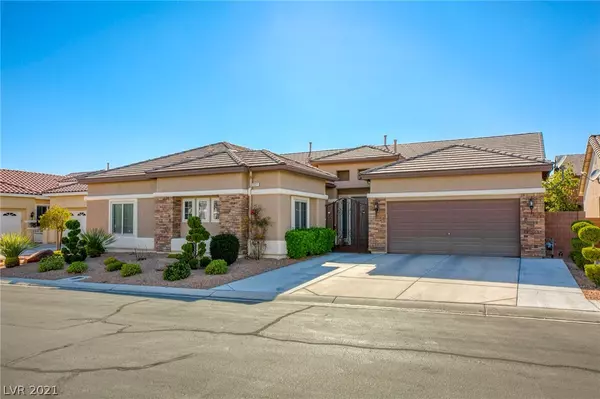For more information regarding the value of a property, please contact us for a free consultation.
7221 Fern Meadow Street Las Vegas, NV 89149
Want to know what your home might be worth? Contact us for a FREE valuation!

Our team is ready to help you sell your home for the highest possible price ASAP
Key Details
Sold Price $570,000
Property Type Single Family Home
Sub Type Single Family Residence
Listing Status Sold
Purchase Type For Sale
Square Footage 2,838 sqft
Price per Sqft $200
Subdivision Elkhorn Grand Canyon
MLS Listing ID 2282997
Sold Date 05/19/21
Style One Story
Bedrooms 5
Full Baths 4
Half Baths 1
Construction Status RESALE
HOA Fees $75/mo
HOA Y/N Yes
Originating Board GLVAR
Year Built 2005
Annual Tax Amount $2,983
Lot Size 8,276 Sqft
Acres 0.19
Property Description
Beautiful single story home in gated community* Tons of upgrades...all windows & exterior doors have been replaced 2 years ago w/a 20 year warranty* Tinted Windows* Solar screens on exterior doors* Crown molding through out* Casita w/ full bathroom & separate entrance* MBD shower remodeled & extended* Jetted tub* All Appliances included* Granite counter tops in kitchen* New kitchen sink & faucet* Under & above cabinet lighting* Walk-in pantry* Convection oven* Decorative stone on kitchen island* Upgraded dining light* Central Vac* Tile through out (3bds w/ laminate wood)* Wired for surround sound & intercom* Tranquil waterfall/pond in backyard* Extended patio cover & additional patio cover added* Bbq gas line outside* New Malibu Lighting & sprinkler system installed* Patio Sun Shades* Iron front and side gate* Extra wide driveway* Pebble flooring in Courtyard* Exterior custom painted 3 years ago* Inside custom paint 1 year ago* Original owner with pride in ownership!
Location
State NV
County Clark County
Community Valley Crest Hoa
Zoning Single Family
Body of Water Public
Rooms
Other Rooms Guest House
Interior
Interior Features Bedroom on Main Level, Ceiling Fan(s), Primary Downstairs, Central Vacuum
Heating Central, Gas, Multiple Heating Units
Cooling Central Air, Electric, 2 Units
Flooring Ceramic Tile
Fireplaces Number 1
Fireplaces Type Family Room, Gas
Furnishings Unfurnished
Window Features Blinds,Drapes,Tinted Windows
Appliance Built-In Electric Oven, Double Oven, Dryer, Dishwasher, Gas Cooktop, Disposal, Refrigerator, Water Softener Owned, Washer
Laundry Gas Dryer Hookup, Main Level, Laundry Room
Exterior
Exterior Feature Barbecue, Patio, Sprinkler/Irrigation, Water Feature
Parking Features Attached, Garage, Storage, Workshop in Garage
Garage Spaces 2.0
Fence Block, Back Yard
Pool None
Utilities Available Underground Utilities
Amenities Available Gated
Roof Type Tile
Porch Covered, Patio
Private Pool no
Building
Lot Description Drip Irrigation/Bubblers, Desert Landscaping, Landscaped, Synthetic Grass, < 1/4 Acre
Faces East
Story 1
Sewer Public Sewer
Water Public
Structure Type Block,Stucco
Construction Status RESALE
Schools
Elementary Schools Thompson Sandra Lee, Thompson Sandra Lee
Middle Schools Escobedo Edmundo
High Schools Arbor View
Others
HOA Name Valley Crest HOA
HOA Fee Include Association Management,Maintenance Grounds
Tax ID 125-18-810-032
Security Features Gated Community
Acceptable Financing Cash, Conventional, VA Loan
Listing Terms Cash, Conventional, VA Loan
Financing VA
Read Less

Copyright 2024 of the Las Vegas REALTORS®. All rights reserved.
Bought with Jason S Beal • Executive Realty Services




