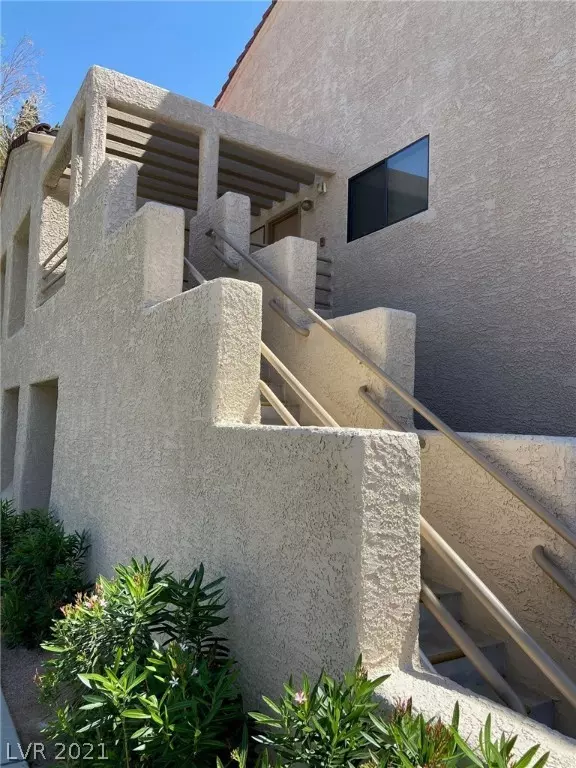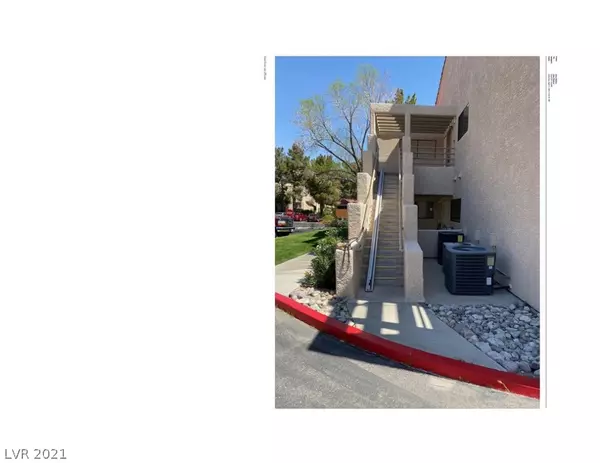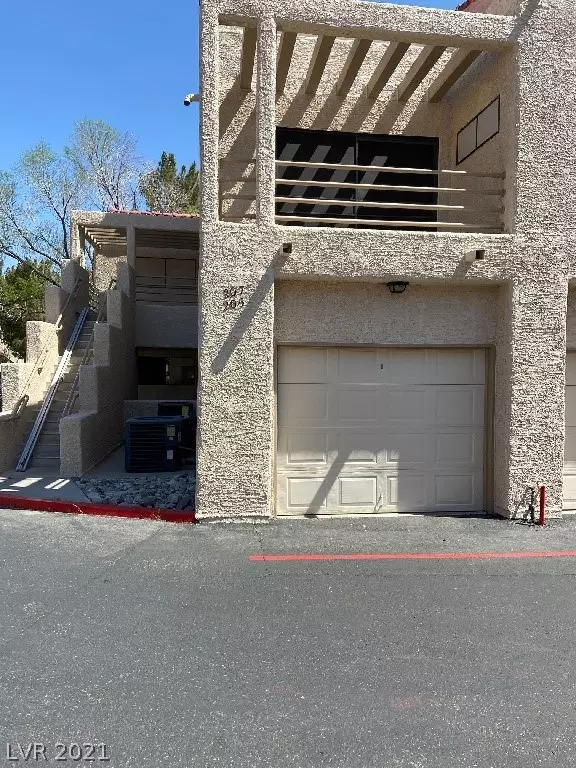For more information regarding the value of a property, please contact us for a free consultation.
3819 Desert Marina Drive #207 Laughlin, NV 89029
Want to know what your home might be worth? Contact us for a FREE valuation!

Our team is ready to help you sell your home for the highest possible price ASAP
Key Details
Sold Price $164,000
Property Type Condo
Sub Type Condominium
Listing Status Sold
Purchase Type For Sale
Square Footage 1,638 sqft
Price per Sqft $100
Subdivision Laughlin Bay Village
MLS Listing ID 2284315
Sold Date 06/07/21
Style Two Story,Loft
Bedrooms 2
Full Baths 2
Construction Status RESALE
HOA Y/N Yes
Originating Board GLVAR
Year Built 1989
Annual Tax Amount $1,022
Lot Size 6,035 Sqft
Property Description
Rare find, a unique Townhome with Loft on North Side of the building in Laughlin Bay Village! Attached garage to unit. 2 private patios and a private entrance porch. Access to the entrance includes an exterior Acorn Lift (regulary inspected) for your convenience. Solar screens (partial), new vertical blinds, vinyl wood flooring in dining room and kitchen. Berber carpet downstairs in bedrooms. Functional fireplace and wet bar adorn the living room. Newer French Door refrigerator, electric self-cleaning range, convection oven, microwave, trash compactor and dishwasher. Bathrooms have been refitted for step-in showers instead of tubs. Attached garage under rear bedroom is cool in the summer, and features a 50-gallon water heater and a hook up for a water softener exchange tank - shelving installed. Beautifully maintained grounds with (4) swimming pools. A MUST SEE!
Location
State NV
County Clark County
Community Cdm Managment
Zoning Multi-Family
Body of Water Public
Interior
Interior Features Bedroom on Main Level, Primary Downstairs, Pot Rack
Heating Central, Electric
Cooling Central Air, Electric
Flooring Carpet, Linoleum, Tile, Vinyl
Fireplaces Number 1
Fireplaces Type Living Room, Other
Furnishings Unfurnished
Window Features Blinds
Appliance Dryer, Dishwasher, Electric Cooktop, Disposal, Microwave, Refrigerator, Washer
Laundry Electric Dryer Hookup, Main Level
Exterior
Exterior Feature Balcony, Handicap Accessible
Parking Features Attached, Garage, Private, Guest
Garage Spaces 1.0
Fence None
Pool Association, Community
Community Features Pool
Utilities Available Electricity Available
Amenities Available Clubhouse, Fitness Center, Gated, Barbecue, Pool, Racquetball
View Y/N 1
View Mountain(s)
Roof Type Tile
Handicap Access Accessibility Features
Porch Balcony
Garage 1
Private Pool no
Building
Lot Description Front Yard, Landscaped, < 1/4 Acre
Faces North
Story 2
Sewer Public Sewer
Water Public
Architectural Style Two Story, Loft
Structure Type Frame,Stucco
Construction Status RESALE
Schools
Elementary Schools Bennett William, Bennett William
Middle Schools Laughlin
High Schools Laughlin
Others
HOA Name CDM Managment
HOA Fee Include Association Management,Maintenance Grounds,Recreation Facilities,Sewer,Water
Tax ID 264-28-411-003
Acceptable Financing Cash, Conventional
Listing Terms Cash, Conventional
Financing Conventional
Read Less

Copyright 2025 of the Las Vegas REALTORS®. All rights reserved.
Bought with Kevin Barbarita • Barbarita Realty Consultants



