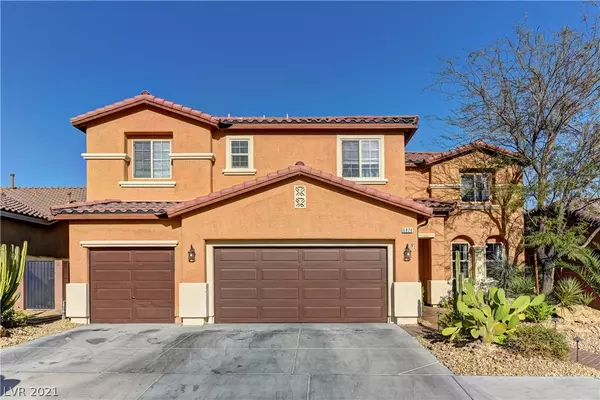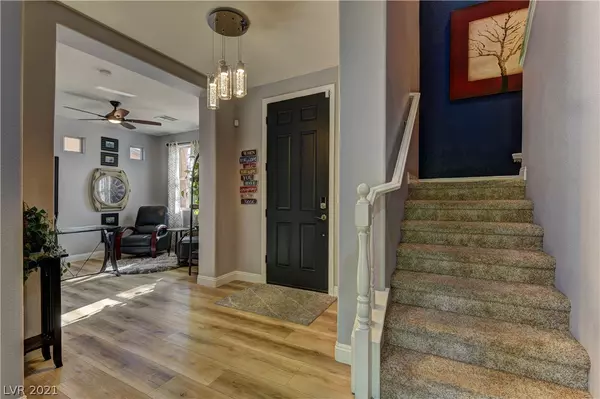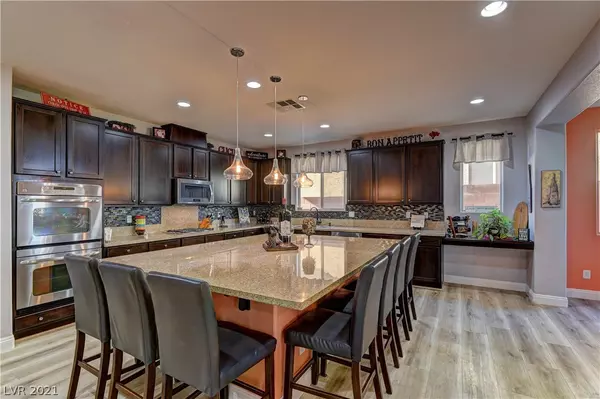For more information regarding the value of a property, please contact us for a free consultation.
6824 Desert Island Street Las Vegas, NV 89149
Want to know what your home might be worth? Contact us for a FREE valuation!

Our team is ready to help you sell your home for the highest possible price ASAP
Key Details
Sold Price $681,000
Property Type Single Family Home
Sub Type Single Family Residence
Listing Status Sold
Purchase Type For Sale
Square Footage 3,946 sqft
Price per Sqft $172
Subdivision Town Center 60 75 5
MLS Listing ID 2299246
Sold Date 06/30/21
Style Two Story
Bedrooms 4
Full Baths 3
Three Quarter Bath 1
Construction Status RESALE
HOA Fees $60/mo
HOA Y/N Yes
Originating Board GLVAR
Year Built 2011
Annual Tax Amount $4,319
Lot Size 6,969 Sqft
Acres 0.16
Property Description
WOW! hard to find 6 bedroom home, 3 car garage w/ Pool and Spa. This home has it all! Open floorplan, Bed & Bath Downstairs + office/den. Huge bonus room/ Loft upstairs. Fully upgraded kitchen w/ granite countertops, backsplash, stainless steel appliances, Upgraded flooring, fixtures and bathrooms (did you see the photos?). Oversized primary bedroom with must see custom bath. Spacious secondary rooms. And an "are you kidding me?" backyard. Over $100k spent to make this tropical dream. Built in BBQ+Spa+Pool+Pavers+Pagoda+Pebbletech = Paradise. Too many upgrades to list you, really need to see this one to fully experience the care and detail owners have put into this amazing home.
Location
State NV
County Clark County
Community Town Center Village
Zoning Single Family
Body of Water Public
Interior
Interior Features Bedroom on Main Level, Ceiling Fan(s)
Heating Central, Gas, Multiple Heating Units
Cooling Central Air, Electric, 2 Units
Flooring Carpet, Ceramic Tile, Laminate
Furnishings Unfurnished
Window Features Blinds,Double Pane Windows
Appliance Dishwasher, Gas Cooktop, Disposal, Microwave
Laundry Gas Dryer Hookup, Laundry Room, Upper Level
Exterior
Exterior Feature Built-in Barbecue, Barbecue, Sprinkler/Irrigation
Parking Features Attached, Garage, Inside Entrance
Garage Spaces 3.0
Fence Block, Back Yard
Pool In Ground, Private
Utilities Available Cable Available
Roof Type Tile
Garage 1
Private Pool yes
Building
Lot Description Drip Irrigation/Bubblers, < 1/4 Acre
Faces South
Story 2
Sewer Public Sewer
Water Public
Architectural Style Two Story
Construction Status RESALE
Schools
Elementary Schools Darnell Marshall C, Darnell Marshall C
Middle Schools Escobedo Edmundo
High Schools Centennial
Others
HOA Name Town Center Village
HOA Fee Include None
Tax ID 125-19-615-017
Acceptable Financing Cash, Conventional, VA Loan
Listing Terms Cash, Conventional, VA Loan
Financing Cash
Read Less

Copyright 2025 of the Las Vegas REALTORS®. All rights reserved.
Bought with Nathan Petrosian • Realty ONE Group, Inc



