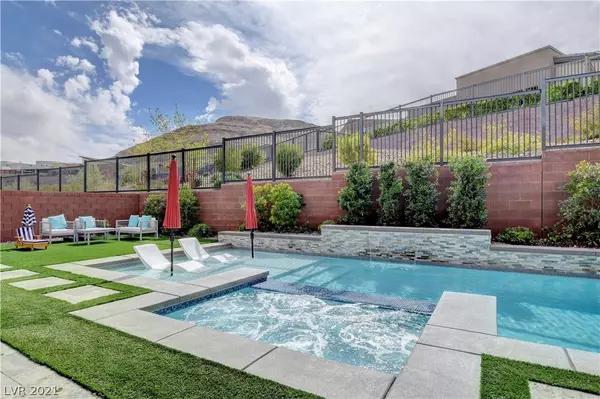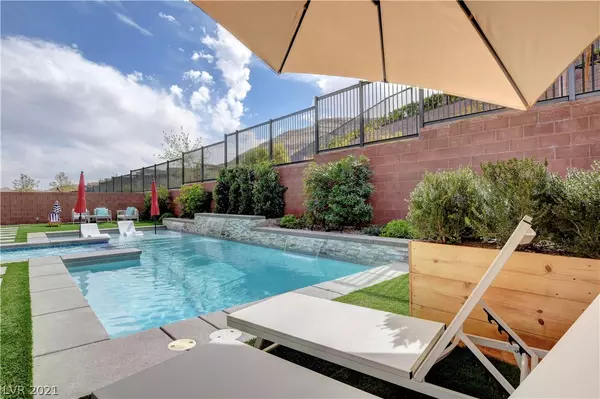For more information regarding the value of a property, please contact us for a free consultation.
6081 Willow Rock Street Las Vegas, NV 89135
Want to know what your home might be worth? Contact us for a FREE valuation!

Our team is ready to help you sell your home for the highest possible price ASAP
Key Details
Sold Price $1,372,244
Property Type Single Family Home
Sub Type Single Family Residence
Listing Status Sold
Purchase Type For Sale
Square Footage 2,827 sqft
Price per Sqft $485
Subdivision Summerlin Village 16A Parcel B
MLS Listing ID 2283688
Sold Date 05/25/21
Style One Story
Bedrooms 4
Full Baths 2
Half Baths 1
Three Quarter Bath 1
Construction Status RESALE
HOA Fees $110/mo
HOA Y/N Yes
Originating Board GLVAR
Year Built 2018
Annual Tax Amount $7,606
Lot Size 8,276 Sqft
Acres 0.19
Property Description
Imagine relaxing in your resort-style saltwater pool with an oversized wet deck and spa! This marvelous open floor plan built by Toll Brothers is sure to impress upon arrival! FOUR bedrooms (one can be used as a home OFFICE), 3 car garage in an all single-story gated community! Dramatic elevated ceilings and several high windows for a bright and airy feel, while stunning sliding glass doors open the home to the outdoors, creating a sensational space for entertaining. The gorgeous kitchen features Thermador appliances, built-in fridge, a large center island, a huge walk-in pantry, and the latest Calacatta Onda Quartz countertops. The wet bar overlooks the great room with views of the impressive pool and spa!·The alluring primary bedroom is complete with a tray ceiling, a large walk-in closet, a fantastic primary bath that showcases a luxurious walk-in shower! Two large covered patios with french patterns silver travertine and amazing mountain views! Home completed in 2019.
Location
State NV
County Clark County
Community Ironwood.Summerlin S
Zoning Single Family
Body of Water Public
Interior
Interior Features Bedroom on Main Level, Ceiling Fan(s), Primary Downstairs
Heating Central, Gas, Multiple Heating Units
Cooling Central Air, Electric, 2 Units
Flooring Linoleum, Tile, Vinyl
Furnishings Unfurnished
Window Features Double Pane Windows
Appliance Built-In Electric Oven, Double Oven, Dryer, Gas Cooktop, Disposal, Hot Water Circulator, Microwave, Refrigerator, Water Softener Owned, Tankless Water Heater, Washer
Laundry Gas Dryer Hookup, Main Level
Exterior
Exterior Feature Patio, Private Yard
Parking Features Attached, Epoxy Flooring, Garage, Inside Entrance
Garage Spaces 3.0
Fence Block, Back Yard
Pool In Ground, Private, Salt Water, Waterfall
Utilities Available Cable Available, Underground Utilities
Amenities Available Gated, Park
View Y/N 1
View Mountain(s)
Roof Type Flat,Tile
Porch Covered, Patio
Private Pool yes
Building
Lot Description Desert Landscaping, Landscaped, < 1/4 Acre
Faces East
Story 1
Sewer Public Sewer
Water Public
Construction Status RESALE
Schools
Elementary Schools Berkley Shelley, Shelley Berkley
Middle Schools Faiss, Wilbur & Theresa
High Schools Sierra Vista High
Others
HOA Name Ironwood.Summerlin S
HOA Fee Include Association Management
Tax ID 164-36-714-050
Security Features Gated Community
Acceptable Financing Cash, Conventional
Listing Terms Cash, Conventional
Financing Conventional
Read Less

Copyright 2024 of the Las Vegas REALTORS®. All rights reserved.
Bought with Gilma A Andersen • Windermere Prestige Properties




