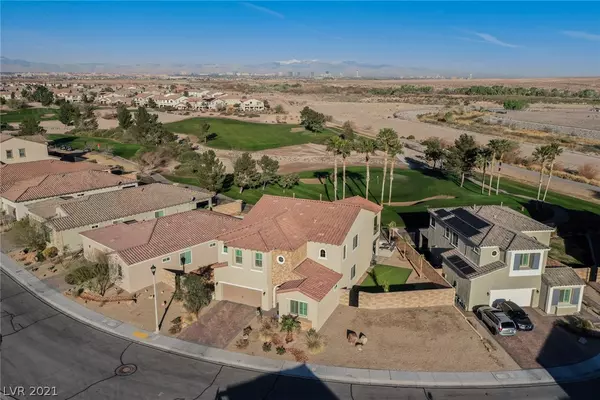For more information regarding the value of a property, please contact us for a free consultation.
304 Via Della Fortuna Henderson, NV 89011
Want to know what your home might be worth? Contact us for a FREE valuation!

Our team is ready to help you sell your home for the highest possible price ASAP
Key Details
Sold Price $735,000
Property Type Single Family Home
Sub Type Single Family Residence
Listing Status Sold
Purchase Type For Sale
Square Footage 3,579 sqft
Price per Sqft $205
Subdivision Tuscany Parcel 6A Amd
MLS Listing ID 2278872
Sold Date 04/16/21
Style Two Story
Bedrooms 5
Full Baths 4
Half Baths 1
Construction Status RESALE
HOA Fees $185/mo
HOA Y/N Yes
Originating Board GLVAR
Year Built 2018
Annual Tax Amount $5,457
Lot Size 7,840 Sqft
Acres 0.18
Property Description
Gorgeous golf course community inside guard-gated Tuscany Village with 5 bed/5 bath & 3600 sq ft. Create culinary masterpieces in your very own gourmet kitchen w/ 42" smoke cabinets, under-cabinet lighting, double wall ovens, enormous quartz island, & an undermount sink. Step into your backyard through a 12 foot multi-slide door to an extended covered patio for a dip in your sparkling pool with suntan ledge, pavers, & power retractable patio shades. Interior touches include upgraded flooring, plantation shutters, & rear retractable window sunscreens. Home boasts a multi-gen guest suite with it's own laundry room, a junior primary suite, & Owner's suite with a covered balcony where you can relax with a cup of coffee while overlooking the breathtaking mountains to the north, enjoy a birds eye view of the well-manicured 3rd green, or cap off an evening with a stunning sunset over the western mountains as dusk delivers a spectacular view of the Las Vegas Strip. Your dream home awaits!
Location
State NV
County Clark County
Community Tuscany Hoa
Zoning Single Family
Body of Water Public
Interior
Interior Features Bedroom on Main Level, Ceiling Fan(s), Window Treatments
Heating Central, Gas
Cooling Central Air, Electric
Flooring Carpet, Ceramic Tile, Tile
Furnishings Unfurnished
Window Features Double Pane Windows,Insulated Windows,Low Emissivity Windows,Window Treatments
Appliance Built-In Electric Oven, Dishwasher, Gas Cooktop, Disposal, Microwave, Refrigerator
Laundry Gas Dryer Hookup, Laundry Room, Upper Level
Exterior
Exterior Feature Balcony, Barbecue, Handicap Accessible, Patio, Private Yard, Sprinkler/Irrigation
Parking Features Attached, Epoxy Flooring, Finished Garage, Garage
Garage Spaces 2.0
Fence Block, Back Yard
Pool Heated, In Ground, Private, Association
Utilities Available Underground Utilities
Amenities Available Basketball Court, Clubhouse, Fitness Center, Gated, Jogging Path, Playground, Pool, Recreation Room, Guard, Spa/Hot Tub, Tennis Court(s)
View Y/N 1
View City, Golf Course, Mountain(s)
Roof Type Pitched,Tile
Street Surface Paved
Porch Balcony, Covered, Patio
Private Pool yes
Building
Lot Description Drip Irrigation/Bubblers, Desert Landscaping, Landscaped, On Golf Course, Rocks, Synthetic Grass, < 1/4 Acre
Faces North
Story 2
Sewer Public Sewer
Water Public
Structure Type Drywall
Construction Status RESALE
Schools
Elementary Schools Stevens Josh, Josh Stevens
Middle Schools Brown B. Mahlon
High Schools Basic Academy
Others
HOA Name Tuscany HOA
HOA Fee Include Association Management,Security
Tax ID 160-32-115-040
Security Features Prewired,Gated Community
Acceptable Financing Cash, Conventional
Listing Terms Cash, Conventional
Financing Conventional
Read Less

Copyright 2024 of the Las Vegas REALTORS®. All rights reserved.
Bought with Kara L Morrison • Shelter Realty, Inc




