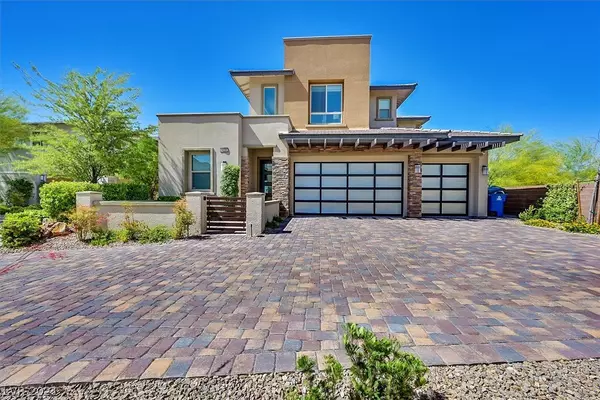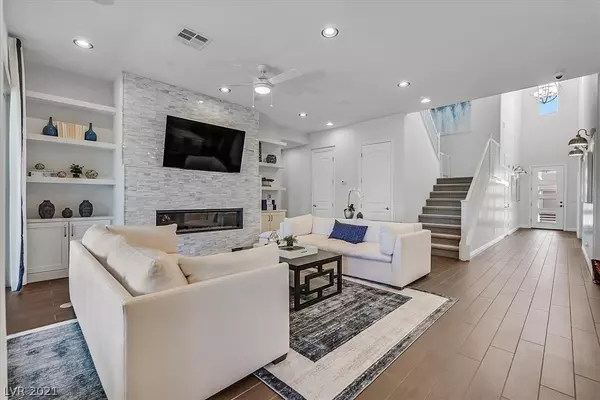For more information regarding the value of a property, please contact us for a free consultation.
6338 Skystone Street Las Vegas, NV 89135
Want to know what your home might be worth? Contact us for a FREE valuation!

Our team is ready to help you sell your home for the highest possible price ASAP
Key Details
Sold Price $1,200,000
Property Type Single Family Home
Sub Type Single Family Residence
Listing Status Sold
Purchase Type For Sale
Square Footage 3,171 sqft
Price per Sqft $378
Subdivision Summerlin Village 16A Parcel E
MLS Listing ID 2296748
Sold Date 07/08/21
Style Two Story
Bedrooms 3
Full Baths 3
Half Baths 1
Construction Status RESALE
HOA Fees $130/mo
HOA Y/N Yes
Originating Board GLVAR
Year Built 2017
Annual Tax Amount $6,614
Lot Size 8,712 Sqft
Acres 0.2
Property Description
Your next home is located in Skystone in Summerlin Village. The place to be. BEAUTIFUL-GORGEOUS-STUNNING-FORMER MODEL HOME!
Portofino Model, (3,171 sq ft) lot size 8,712 sq ft, with 3 bedrooms, 4 bathrooms, office, oversized loft/family room, storage galore, and an awesome view of the Las Vegas city lights and local mountains. There is a three car garage, completed and mature landscaping and designer lighting and appointments throughout the entire home. So many more upgrades.
The kitchen island compliments the custom (to the ceiling) cabinets, plus there is a butlers pantry and a full walk-in pantry. The primary bedroom (with your own private laundry) is downstairs. Upstairs boasts a supersized loft, with pool table and wet bar and that killer view, along with the bedrooms, and another laundry room. Yes, there are two laundry spaces!
Location
State NV
County Clark County
Community Summerlin West
Zoning Single Family
Body of Water Public
Interior
Interior Features Bedroom on Main Level, Ceiling Fan(s), Primary Downstairs, Paneling/Wainscoting, Window Treatments
Heating Central, Gas
Cooling Central Air, Electric
Flooring Carpet, Tile
Fireplaces Number 2
Fireplaces Type Gas, Great Room, Outside
Furnishings Unfurnished
Window Features Low Emissivity Windows
Appliance Built-In Gas Oven, Double Oven, Dishwasher, Electric Cooktop, Disposal, Gas Range, Microwave, Refrigerator, Water Softener Owned, Wine Refrigerator
Laundry Gas Dryer Hookup, Main Level, Upper Level
Exterior
Exterior Feature Private Yard
Parking Features Attached, Garage, Private
Garage Spaces 3.0
Fence Block, Back Yard, Wrought Iron
Pool None
Utilities Available Cable Available, Underground Utilities
Amenities Available Gated, Playground, Tennis Court(s)
View Y/N 1
View City, Mountain(s), Strip View
Roof Type Tile
Private Pool no
Building
Lot Description Landscaped, < 1/4 Acre
Faces South
Story 2
Sewer Public Sewer
Water Public
Structure Type Frame,Stucco
Construction Status RESALE
Schools
Elementary Schools Berkley Shelley, Shelley Berkley
Middle Schools Faiss, Wilbur & Theresa
High Schools Sierra Vista High
Others
HOA Name Summerlin West
HOA Fee Include Association Management
Tax ID 164-36-811-003
Security Features Gated Community
Acceptable Financing Cash, Conventional
Listing Terms Cash, Conventional
Financing Cash
Read Less

Copyright 2024 of the Las Vegas REALTORS®. All rights reserved.
Bought with Adam Schwartz • Signature Real Estate Group




