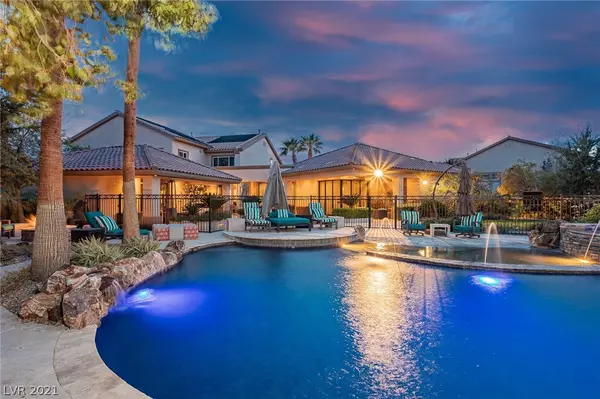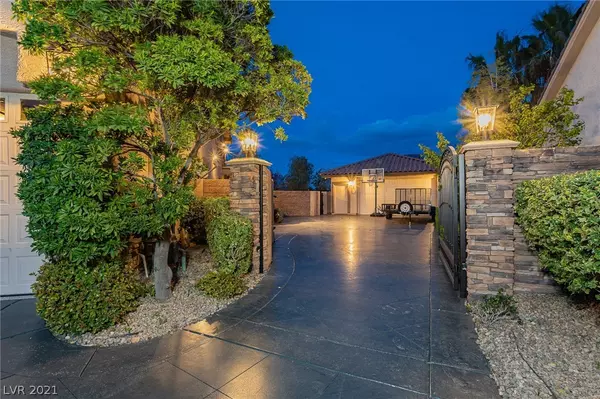For more information regarding the value of a property, please contact us for a free consultation.
10520 San Sicily Street Las Vegas, NV 89141
Want to know what your home might be worth? Contact us for a FREE valuation!

Our team is ready to help you sell your home for the highest possible price ASAP
Key Details
Sold Price $2,490,000
Property Type Single Family Home
Sub Type Single Family Residence
Listing Status Sold
Purchase Type For Sale
Square Footage 8,299 sqft
Price per Sqft $300
Subdivision Foothills At Southern Highlands
MLS Listing ID 2281566
Sold Date 04/23/21
Style Two Story
Bedrooms 7
Full Baths 4
Half Baths 2
Three Quarter Bath 2
Construction Status RESALE
HOA Fees $135/mo
HOA Y/N Yes
Originating Board GLVAR
Year Built 2005
Annual Tax Amount $7,737
Lot Size 0.720 Acres
Acres 0.72
Property Description
Elegant private living at its best! 7 bedrooms, 8 bathrooms, 5 car garage, with private casita sitting on nearly 3/4 acre! The Owners have designed n incredible 8200/sqft custom home. 90% of this luxurious home has been added and remodeled to the latest fashion. The Master bedroom is 1200/+sqft with a coffee bar, personal laundry room, and an overwhelming shower for 2. The kitchen has all the amenities that a professional cook would ever need. The 600+ wine cellar and butler kitchen are close by. In the 1200/sqft movie room/game room, you will be overwhelmed with the upgraded features including, a kegerator, wine fridge, ice maker, etc. The exterior includes multiple waterfalls, fireplaces. and fire pits. The resort yard and pool include an outdoor kitchen, multiple lounge areas, and too much to mention. A huge casita with private facilities makes this home unreal! The 2nd garage is privately gated and includes full HVAC.
Location
State NV
County Clark County
Community The Foothills
Zoning Single Family
Body of Water Public
Rooms
Other Rooms Guest House, Workshop
Interior
Interior Features Bedroom on Main Level, Ceiling Fan(s), Primary Downstairs, Window Treatments, Programmable Thermostat
Heating Central, Gas, Multiple Heating Units
Cooling Central Air, Electric, 2 Units
Flooring Carpet, Hardwood, Tile
Fireplaces Number 4
Fireplaces Type Bedroom, Electric, Family Room, Free Standing, Gas, Outside
Furnishings Unfurnished
Window Features Blinds,Double Pane Windows,Window Treatments
Appliance Built-In Gas Oven, Dishwasher, Disposal, Multiple Water Heaters, Refrigerator, Water Softener Owned, Water Heater, Warming Drawer, Water Purifier, Wine Refrigerator
Laundry Electric Dryer Hookup, Gas Dryer Hookup, Laundry Closet, Main Level, Laundry Room, Upper Level
Exterior
Exterior Feature Porch, Private Yard, Sprinkler/Irrigation
Parking Features Air Conditioned Garage, Attached, Electric Vehicle Charging Station(s), Garage, Inside Entrance, Open, Private, Storage
Garage Spaces 5.0
Parking On Site 1
Fence Block, Electric, Full, Wrought Iron
Pool Fenced
Utilities Available Cable Available, High Speed Internet Available, Underground Utilities
Amenities Available Gated, Guard
View None
Roof Type Pitched,Tile
Porch Porch
Private Pool yes
Building
Lot Description 1/4 to 1 Acre Lot, Landscaped, No Rear Neighbors, Rocks
Faces South
Story 2
Sewer Public Sewer
Water Public
Structure Type Block,Stucco
Construction Status RESALE
Schools
Elementary Schools Frias Charles & Phyllis, Frias Charles & Phyllis
Middle Schools Tarkanian
High Schools Desert Oasis
Others
HOA Name The Foothills
HOA Fee Include Common Areas,Security,Taxes
Tax ID 176-36-514-017
Security Features Security System Owned,Gated Community
Acceptable Financing Cash, Conventional
Listing Terms Cash, Conventional
Financing Cash
Read Less

Copyright 2024 of the Las Vegas REALTORS®. All rights reserved.
Bought with Robyn C Yates • Windermere Prestige Properties




