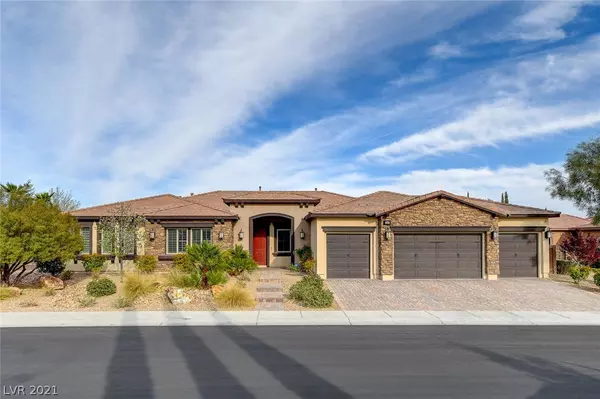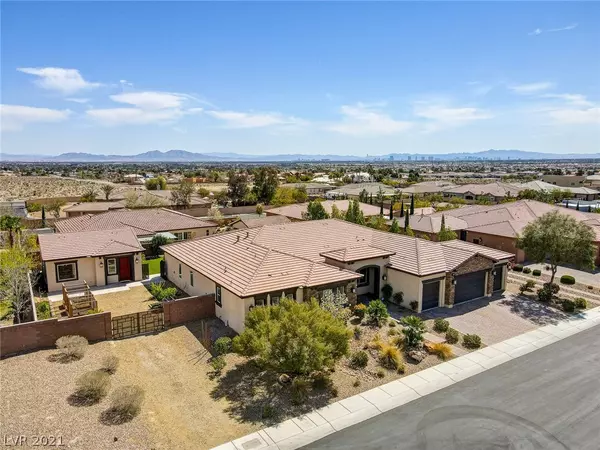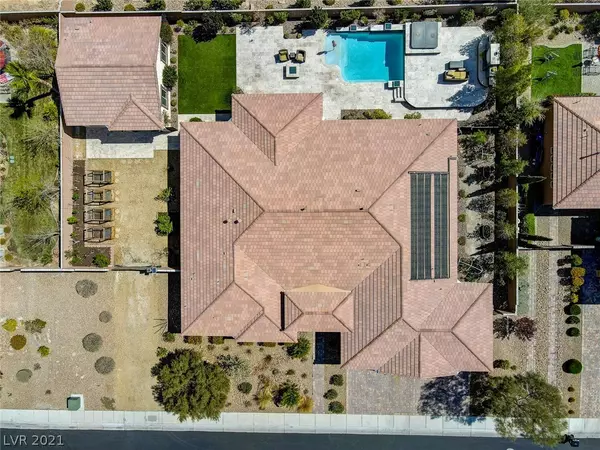For more information regarding the value of a property, please contact us for a free consultation.
5430 Serenity Brook Drive Las Vegas, NV 89149
Want to know what your home might be worth? Contact us for a FREE valuation!

Our team is ready to help you sell your home for the highest possible price ASAP
Key Details
Sold Price $1,500,000
Property Type Single Family Home
Sub Type Single Family Residence
Listing Status Sold
Purchase Type For Sale
Square Footage 4,805 sqft
Price per Sqft $312
Subdivision Ann & Grand Canyon
MLS Listing ID 2280615
Sold Date 04/29/21
Style One Story
Bedrooms 5
Full Baths 4
Half Baths 1
Construction Status RESALE
HOA Fees $93/mo
HOA Y/N Yes
Originating Board GLVAR
Year Built 2015
Annual Tax Amount $7,198
Lot Size 0.480 Acres
Acres 0.48
Property Description
Highly desired one story luxury home in a gated community in the Northwest! This stunning luxury home is 4,022 square feet with an additional 783 square foot casita. The casita is a true guest suite featuring a kitchen, living area, bedroom, bathroom, and is perfect for generational living. Beautiful top of the line finishes throughout, including wood-like porcelain tile flooring. Spacious primary retreat with a cozy fireplace and dual walk-in closets. Primary bathroom features dual vanities, an oversized walk-in shower, and a large separate tub with beautiful finishes. Gourmet kitchen with Wolf appliances, wine refrigerator, ice maker, large island and pantry. The open-flowing floorplan allows for indoor/outdoor living and makes an incredible entertaining space. Great room features large sliding glass doors making the transition to the backyard seamless. Backyard features a glistening pool, relaxing spa, large covered patio, sitting areas, and RV parking. This gem will not last long!
Location
State NV
County Clark County
Community Serenity Ridge
Zoning Single Family
Body of Water Public
Rooms
Other Rooms Guest House
Interior
Interior Features Bedroom on Main Level, Ceiling Fan(s), Primary Downstairs, Window Treatments
Heating Central, Gas, Multiple Heating Units
Cooling Central Air, Electric, 2 Units
Flooring Carpet, Tile
Fireplaces Number 2
Fireplaces Type Gas, Great Room, Primary Bedroom
Furnishings Partially
Window Features Double Pane Windows,Low Emissivity Windows,Plantation Shutters
Appliance Gas Cooktop, Disposal, Gas Range, Microwave, Refrigerator, Water Purifier
Laundry Gas Dryer Hookup, Main Level, Laundry Room
Exterior
Exterior Feature Porch, Patio, Private Yard, Sprinkler/Irrigation
Parking Features Attached, Finished Garage, Garage, Garage Door Opener, Inside Entrance
Garage Spaces 4.0
Fence Block, Back Yard
Pool Heated, In Ground, Private, Waterfall
Utilities Available Underground Utilities
Amenities Available Gated
View Y/N 1
View City, Mountain(s), Strip View
Roof Type Tile
Porch Covered, Patio, Porch
Private Pool yes
Building
Lot Description 1/4 to 1 Acre Lot, Drip Irrigation/Bubblers, Desert Landscaping, Landscaped, Rocks
Faces West
Story 1
Sewer Public Sewer
Water Public
Construction Status RESALE
Schools
Elementary Schools Allen Dean La Mar, Allen Dean La Mar
Middle Schools Leavitt Justice Myron E
High Schools Centennial
Others
HOA Name Serenity Ridge
HOA Fee Include Association Management
Tax ID 125-31-116-006
Security Features Controlled Access,Gated Community
Acceptable Financing Cash, Conventional
Listing Terms Cash, Conventional
Financing Cash
Read Less

Copyright 2024 of the Las Vegas REALTORS®. All rights reserved.
Bought with Michael L Goldstein • Black & Cherry Real Estate




