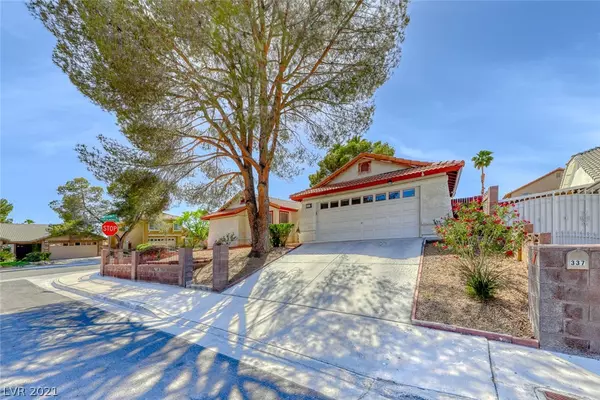For more information regarding the value of a property, please contact us for a free consultation.
337 Bekasina Drive Henderson, NV 89014
Want to know what your home might be worth? Contact us for a FREE valuation!

Our team is ready to help you sell your home for the highest possible price ASAP
Key Details
Sold Price $370,000
Property Type Single Family Home
Sub Type Single Family Residence
Listing Status Sold
Purchase Type For Sale
Square Footage 1,787 sqft
Price per Sqft $207
Subdivision Green Valley Village J
MLS Listing ID 2295224
Sold Date 06/16/21
Style One Story
Bedrooms 3
Full Baths 2
Construction Status RESALE
HOA Y/N No
Originating Board GLVAR
Year Built 1986
Annual Tax Amount $1,514
Lot Size 6,969 Sqft
Acres 0.16
Property Description
Single story in the heart of Green Valley with no HOA. 3 bedroom, 2 bath, 2 car garage on corner lot. Open floor plan. House features stained concrete floors, partial plantation shutters, partial blinds and curtains. Kitchen features granite counter tops, custom raised oak cabinets, SS appliances, pantry and dining nook. Living room with brick walled fireplace and ceiling fan. Great room with vaulted ceilings and ceiling fan. Formal dining room with built in wet bar with sink. Primary bedroom with ceiling fan, walk in closet, built in cabinet, dual sinks, sep tub & shower. Bedroom #2 with ceiling light and walk in closet w/built ins. Bedroom #3 with ceiling fan, walk in closet w/built ins, built in cabinet and shelving. Bath #2 with tub/shower combo and tiled backsplash. Laundry closet with raised oak cabinets. Front with brick & wrought iron fencing. Backyard with covered wooden patio, stoned sitting area and desert landscaping. bedrooms have walk in closets, u
Location
State NV
County Clark County
Zoning Single Family
Body of Water Public
Interior
Interior Features Bedroom on Main Level, Ceiling Fan(s), Primary Downstairs, Pot Rack
Heating Central, Gas
Cooling Central Air, Electric
Flooring Concrete
Fireplaces Number 1
Fireplaces Type Gas, Living Room
Furnishings Unfurnished
Window Features Blinds
Appliance Dryer, Dishwasher, Gas Cooktop, Disposal, Microwave, Refrigerator, Washer
Laundry Electric Dryer Hookup, Gas Dryer Hookup, Laundry Closet, Main Level
Exterior
Exterior Feature Patio, Private Yard, Sprinkler/Irrigation
Parking Features Attached, Finished Garage, Garage, Garage Door Opener, Inside Entrance
Garage Spaces 2.0
Fence Block, Back Yard
Pool None
Utilities Available Underground Utilities
Amenities Available None
Roof Type Tile
Porch Covered, Patio
Private Pool no
Building
Lot Description Drip Irrigation/Bubblers, Desert Landscaping, Sprinklers In Rear, Sprinklers In Front, Landscaped, Rocks, Sprinklers Timer, < 1/4 Acre
Faces East
Story 1
Sewer Public Sewer
Water Public
Construction Status RESALE
Schools
Elementary Schools Gibson James, Gibson James
Middle Schools Greenspun
High Schools Green Valley
Others
Tax ID 178-08-216-043
Acceptable Financing Cash, Conventional
Listing Terms Cash, Conventional
Financing 1031 Exchange
Read Less

Copyright 2024 of the Las Vegas REALTORS®. All rights reserved.
Bought with Denise M Gubler • Signature Real Estate Group




