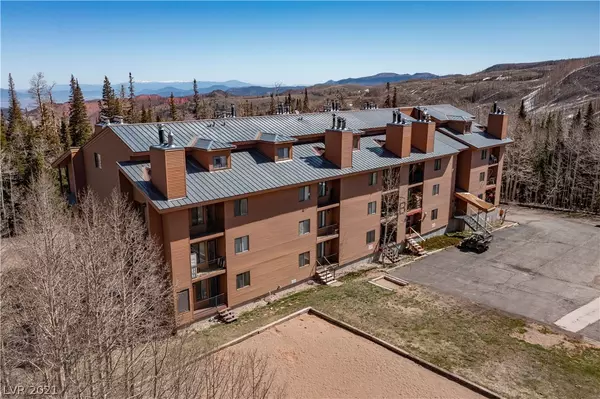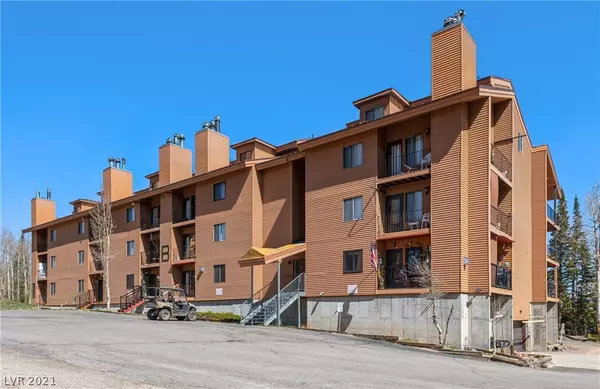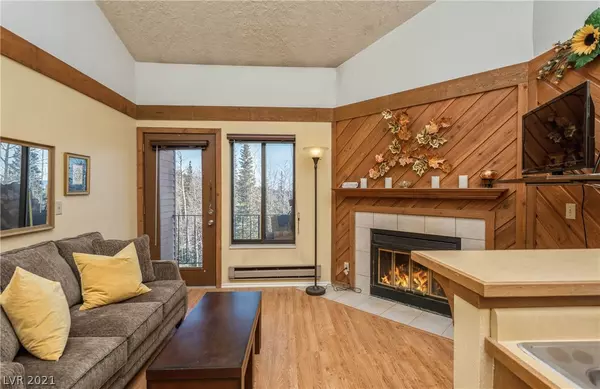For more information regarding the value of a property, please contact us for a free consultation.
464 N Hwy 143 #307 Brian Head, NV 84719
Want to know what your home might be worth? Contact us for a FREE valuation!

Our team is ready to help you sell your home for the highest possible price ASAP
Key Details
Sold Price $185,000
Property Type Condo
Sub Type Condominium
Listing Status Sold
Purchase Type For Sale
Square Footage 621 sqft
Price per Sqft $297
Subdivision Timberbrook Village
MLS Listing ID 2293958
Sold Date 09/03/21
Style Three Story
Full Baths 2
Construction Status RESALE
HOA Fees $285/mo
HOA Y/N Yes
Originating Board GLVAR
Year Built 1984
Annual Tax Amount $986
Property Description
Located on the Giant Steps side of Brian Head, UT, this 621 sq. ft., open main floor with vaulted ceilings offers a lot of room and versatility in accommodating your next ski trip or summer get away! Unit features include: laminate flooring throughout main floor; open concept kitchen/dining/living room with wood burning stove; area for bunk beds near front door; solid wood cabinetry throughout; locked owners closet in hallway and a covered deck with amazing views of the Brian Head Valley. Across the street from the Navajo Lodge ski area, amenities include WiFi, Pool, Sauna, Clubhouse and Covered Parking! Brian Head Resort is Utah's best kept secret, being the "Highest Resort Town" in America with a base elevation of 9,600ft & a peak elevation of 11,300ft. Brian Head is a short 3 hour drive from Las Vegas, NV; a 4 hour drive from downtown Salt Lake City, UT.
Location
State NV
County Other County
Community Timberbrook Village
Zoning Single Family
Body of Water Public
Interior
Heating Electric, Wood, Wall Furnace
Cooling None
Flooring Carpet, Laminate
Fireplaces Number 1
Fireplaces Type Living Room, Wood Burning
Furnishings Furnished
Window Features Blinds,Double Pane Windows
Appliance Dishwasher, Electric Range, Disposal, Microwave, Refrigerator
Laundry Laundry Room
Exterior
Exterior Feature Deck
Parking Features Assigned, Attached, Covered, Exterior Access Door, Garage, Indoor
Garage Spaces 1.0
Fence None
Pool Community
Community Features Pool
Utilities Available Electricity Available
Amenities Available Clubhouse, Barbecue, Pool, Spa/Hot Tub
View Y/N 1
View Mountain(s)
Roof Type Metal
Topography Mountainous
Street Surface Paved
Porch Deck
Garage 1
Private Pool no
Building
Lot Description Landscaped
Faces North
Story 3
Sewer Public Sewer
Water Public
Architectural Style Three Story
Construction Status RESALE
Schools
Elementary Schools Other, Other
Middle Schools Other
High Schools Other
Others
HOA Name Timberbrook Village
HOA Fee Include Association Management,Internet,Maintenance Grounds,Recreation Facilities,Reserve Fund,Sewer,Trash,Water
Tax ID A-1176-000B-0307
Acceptable Financing Cash, Conventional
Listing Terms Cash, Conventional
Financing Conventional
Read Less

Copyright 2025 of the Las Vegas REALTORS®. All rights reserved.
Bought with NON MLS • NON-MLS OFFICE



