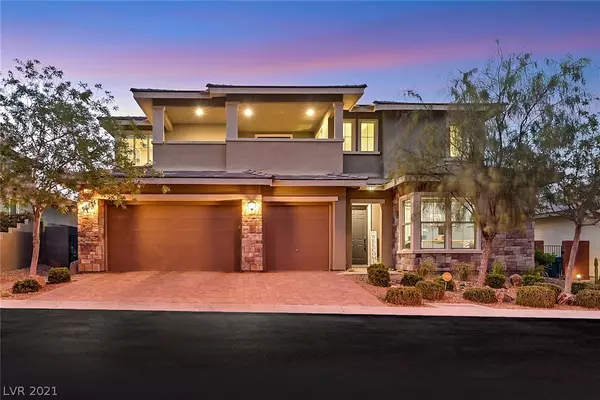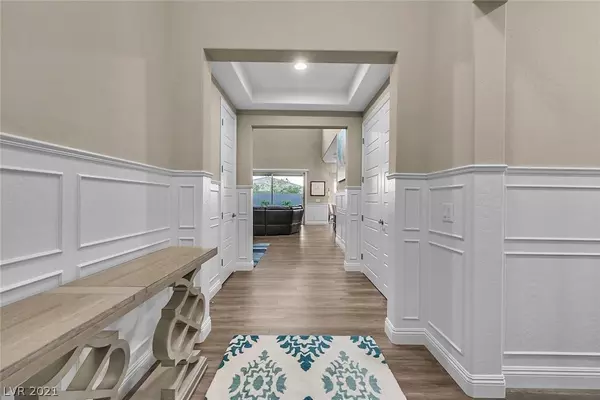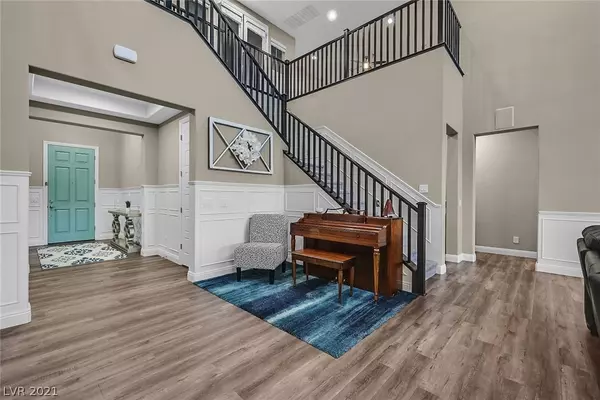For more information regarding the value of a property, please contact us for a free consultation.
10578 Golden Light Way Las Vegas, NV 89135
Want to know what your home might be worth? Contact us for a FREE valuation!

Our team is ready to help you sell your home for the highest possible price ASAP
Key Details
Sold Price $910,000
Property Type Single Family Home
Sub Type Single Family Residence
Listing Status Sold
Purchase Type For Sale
Square Footage 3,461 sqft
Price per Sqft $262
Subdivision Cielo
MLS Listing ID 2292051
Sold Date 06/30/21
Style Two Story
Bedrooms 4
Full Baths 3
Half Baths 1
Construction Status RESALE
HOA Fees $72/mo
HOA Y/N Yes
Originating Board GLVAR
Year Built 2016
Annual Tax Amount $6,099
Lot Size 6,969 Sqft
Acres 0.16
Property Description
Wow! Absolutely Amazing 4 bedroom, 3.5 bath, 2 Office/Dens, & Loft. Primary Downstairs! Gated. South Summerlin tucked away in beautiful Mountain Foothills W/ the most amazing Views! Original Owner Spared no expense W/upgrades galore! Including: Inground Large Creative Spa, 5.1 Surround Sound, Extended Front Balcony to enjoy Serene views, Open Floorplan ,Vaulted Ceilings, Large Kitchen W/ Granite counters & Island, Extensive Cabinetry W/ Butler Pantry & Mud Room, 15 Ft Stacking Slider opens to Large Loggia , perfect for entertaining. Artificial Turf & putting green W/ Beautiful Landscaping & Citrus trees, stucco & painted block wall, GE Monogram 5 burner cooktop & Double Oven, Paver driveway, Gorgeous Wainscoting & 10" Custom Crown Molding , Stone Veneer exterior, Recessed lighting throughout, Ceiling Fans & Light in all rooms, upgraded brushed nickel fixtures, water softener, Skip Trowel Paint Finish, 3 way showerhead in master Walk in shower, & more! Enjoy all Summerlin has to offer!
Location
State NV
County Clark County
Community Cielo
Zoning Single Family
Body of Water Public
Interior
Interior Features Bedroom on Main Level, Ceiling Fan(s), Primary Downstairs
Heating Central, Gas
Cooling Central Air, Electric
Flooring Carpet, Laminate, Tile
Furnishings Unfurnished
Window Features Blinds,Double Pane Windows
Appliance Built-In Gas Oven, Double Oven, Dryer, Dishwasher, Gas Cooktop, Disposal, Gas Water Heater, Microwave, Refrigerator, Water Softener Owned, Washer
Laundry Electric Dryer Hookup, Gas Dryer Hookup, Upper Level
Exterior
Exterior Feature Balcony, Patio, Sprinkler/Irrigation
Parking Features Attached, Garage, Private, Storage
Garage Spaces 3.0
Fence Brick, Back Yard
Pool Community
Community Features Pool
Utilities Available Cable Available
Amenities Available Dog Park, Gated, Jogging Path, Playground, Park, Pool
View Y/N 1
View City, Mountain(s)
Roof Type Tile
Porch Balcony, Covered, Patio
Garage 1
Private Pool no
Building
Lot Description Drip Irrigation/Bubblers, Desert Landscaping, Fruit Trees, Landscaped, Synthetic Grass, < 1/4 Acre
Faces South
Story 2
Sewer Public Sewer
Water Public
Architectural Style Two Story
Structure Type Frame,Stucco
Construction Status RESALE
Schools
Elementary Schools Batterman Kathy, Batterman Kathy
Middle Schools Fertitta Frank & Victoria
High Schools Durango
Others
HOA Name Cielo
HOA Fee Include Association Management,Recreation Facilities,Security
Tax ID 164-36-112-009
Security Features Prewired,Security System Leased,Gated Community
Acceptable Financing Cash, Conventional, FHA, VA Loan
Listing Terms Cash, Conventional, FHA, VA Loan
Financing Conventional
Read Less

Copyright 2025 of the Las Vegas REALTORS®. All rights reserved.
Bought with Elisa P Kurtz • Realty ONE Group, Inc



