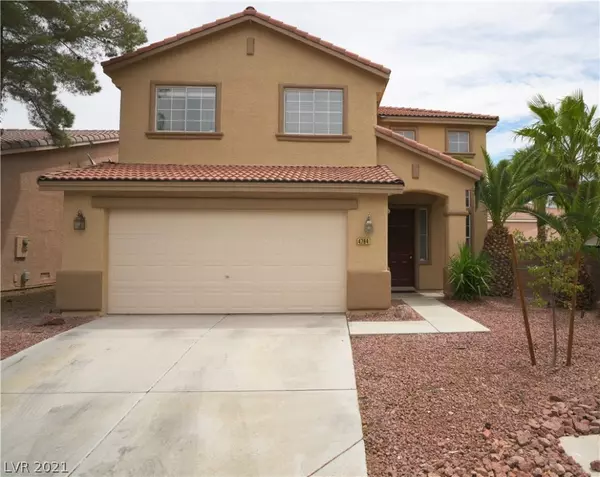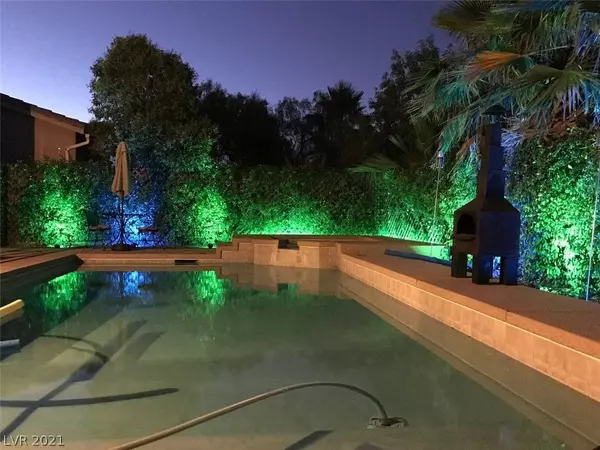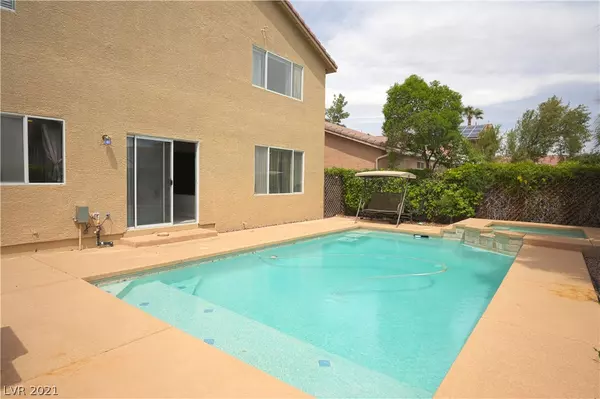For more information regarding the value of a property, please contact us for a free consultation.
4764 Jensen Street Las Vegas, NV 89147
Want to know what your home might be worth? Contact us for a FREE valuation!

Our team is ready to help you sell your home for the highest possible price ASAP
Key Details
Sold Price $470,000
Property Type Single Family Home
Sub Type Single Family Residence
Listing Status Sold
Purchase Type For Sale
Square Footage 2,454 sqft
Price per Sqft $191
Subdivision Tompkins Grand Canyon
MLS Listing ID 2271518
Sold Date 05/07/21
Style Two Story
Bedrooms 5
Full Baths 2
Half Baths 1
Construction Status RESALE
HOA Fees $89/mo
HOA Y/N Yes
Originating Board GLVAR
Year Built 2000
Annual Tax Amount $2,401
Lot Size 5,662 Sqft
Acres 0.13
Property Description
WELCOME TO 4764 JENSEN STREET A 2,454 SQFT HOME LOCATED OFF THE 215 BELTWAY & TROPICANA THIS STUNNING 5 BED 2 & 3/4 BATH HOME PRESENTS HIGH CEILINGS, STYLISH RECESSED & UPGRADED LIGHTING, OPEN KITCHEN WITH GRANITE COUNTERTOPS, STAINLESS STEEL APPLIANCES, GAS FIREPLACE, AND A LARGE KITCHEN PANTRY. DOWNSTAIRS BEDROOM W/ A 3/4 BATHROOM. PRIMARY BEDROOM SHOWCASES SEPARATE SOAKING TUB & SHOWER, DUAL SINKS, MAKEUP COUNTER, & HIS & HER CLOSETS. FRESH EXTERIOR PAINT!! JACK & JILL GUEST BATHROOM. PRIVATE BACKYARD WITH A SPARKLING POOL/SPA DOG RUN WITH DESERT LANDSCAPING COMMUNITY FEATURES: COMMUNITY GATE, POOL, DUAL COMMUNITY ENTRANCES NEARBY: FREEWAYS, DINNING, ENTERTAINMENT, SCHOOLS & SO MUCH MORE! CALL TODAY - THIS WON'T LAST LONG!
Location
State NV
County Clark County
Community Moderna
Zoning Single Family
Body of Water Public
Interior
Interior Features Bedroom on Main Level, None
Heating Central, Gas
Cooling Central Air, Electric
Flooring Carpet, Linoleum, Tile, Vinyl
Fireplaces Number 1
Fireplaces Type Family Room, Gas
Furnishings Unfurnished
Appliance Dryer, Dishwasher, Disposal, Gas Range, Microwave, Refrigerator, Washer
Laundry Electric Dryer Hookup, Gas Dryer Hookup, Main Level
Exterior
Parking Features Attached, Garage, Inside Entrance
Garage Spaces 2.0
Fence Block, Back Yard
Pool Pool/Spa Combo, Community
Community Features Pool
Utilities Available Cable Available
Amenities Available Pool
Roof Type Tile
Private Pool yes
Building
Lot Description Landscaped, None
Faces West
Story 2
Sewer Public Sewer
Water Public
Construction Status RESALE
Schools
Elementary Schools Abston Sandra B, Abston Sandra B
Middle Schools Fertitta Frank & Victoria
High Schools Durango
Others
HOA Name MODERNA
HOA Fee Include None
Tax ID 163-19-410-006
Acceptable Financing Cash, Conventional, FHA, VA Loan
Listing Terms Cash, Conventional, FHA, VA Loan
Financing Cash
Read Less

Copyright 2024 of the Las Vegas REALTORS®. All rights reserved.
Bought with Matt Suiter • BHHS Nevada Properties




