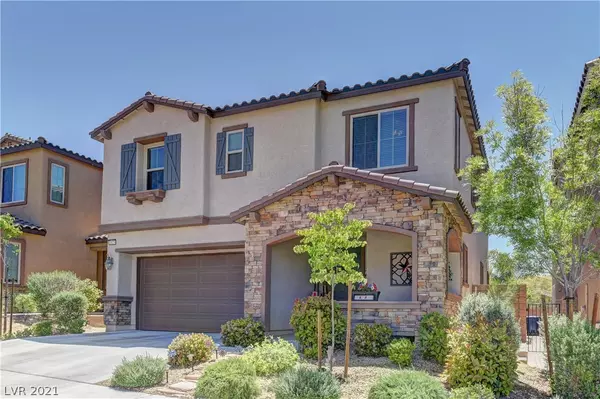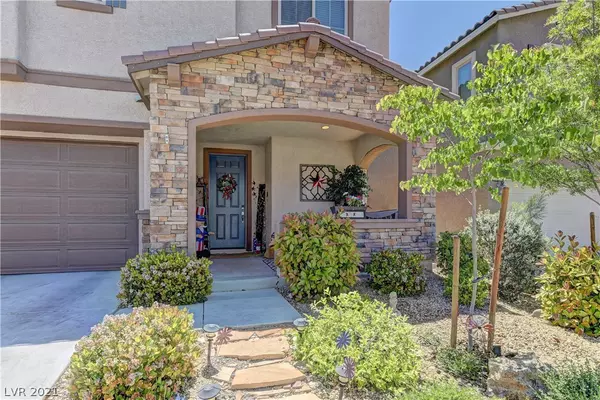For more information regarding the value of a property, please contact us for a free consultation.
2823 Shadows Edge Court Henderson, NV 89052
Want to know what your home might be worth? Contact us for a FREE valuation!

Our team is ready to help you sell your home for the highest possible price ASAP
Key Details
Sold Price $625,000
Property Type Single Family Home
Sub Type Single Family Residence
Listing Status Sold
Purchase Type For Sale
Square Footage 2,831 sqft
Price per Sqft $220
Subdivision Sunridge Heights & Pecos
MLS Listing ID 2290020
Sold Date 05/27/21
Style Two Story
Bedrooms 4
Full Baths 3
Half Baths 1
Construction Status RESALE
HOA Fees $63/mo
HOA Y/N Yes
Originating Board GLVAR
Year Built 2014
Annual Tax Amount $5,073
Lot Size 4,791 Sqft
Acres 0.11
Property Description
This is (y)our happy place! This spacious 3 bedroom home + casita in quiet, gated community adjacent Seven Hills features an open concept perfect for entertaining. Loaded with extras; this home features a gourmet kitchen with large island, stainless steel appliances, upgraded granite countertops, custom cabinets, a generous walk-in pantry and a large, open dining space. In addition to a large, adjoining casita perfect for a hobby room or guest suite; the backyard features a luxurious in-ground pool and sparkling hot tub with lush landscaping to complete your backyard oasis. The upstairs features a large loft area that could be a perfect game/theater room. Electrical outlet installed under the eave of the 2nd story roof for all your celebration displays. Enjoy a quiet evening relaxing under your spacious, covered patio that includes a cozy fireplace. Walking distance to great schools: Wolff Elementary & Coronado High School. So much more for you to enjoy; come take a look for yourself!
Location
State NV
County Clark County
Community Sunridge
Zoning Single Family
Body of Water Public
Rooms
Other Rooms Guest House
Interior
Interior Features Ceiling Fan(s), Programmable Thermostat
Heating Gas, High Efficiency
Cooling Central Air, Electric, ENERGY STAR Qualified Equipment, High Efficiency, 2 Units
Flooring Carpet, Tile
Fireplaces Number 1
Fireplaces Type Gas, Glass Doors, Outside
Furnishings Unfurnished
Window Features Blinds,Double Pane Windows,Low Emissivity Windows
Appliance Built-In Gas Oven, Double Oven, Dryer, Dishwasher, ENERGY STAR Qualified Appliances, Gas Cooktop, Disposal, Microwave, Refrigerator, Washer
Laundry Gas Dryer Hookup, Laundry Room, Upper Level
Exterior
Exterior Feature Courtyard, Patio, Private Yard, Sprinkler/Irrigation
Parking Features Attached, Garage
Garage Spaces 2.0
Fence Block, Back Yard
Pool Fiberglass, In Ground, Private, Waterfall
Utilities Available Cable Available, Electricity Available, Underground Utilities
Amenities Available Dog Park, Gated, Playground, Park
Roof Type Tile
Porch Covered, Patio
Private Pool yes
Building
Lot Description Drip Irrigation/Bubblers, Desert Landscaping, Landscaped, < 1/4 Acre
Faces North
Story 2
Sewer Public Sewer
Water Public
Structure Type Frame,Stucco
Construction Status RESALE
Schools
Elementary Schools Wolff Elise, Wolff Elise
Middle Schools Webb, Del E.
High Schools Coronado High
Others
HOA Name Sunridge
HOA Fee Include Maintenance Grounds,Recreation Facilities
Tax ID 177-36-318-069
Security Features Prewired,Gated Community
Acceptable Financing Cash, Conventional
Listing Terms Cash, Conventional
Financing Cash
Read Less

Copyright 2024 of the Las Vegas REALTORS®. All rights reserved.
Bought with Leslie E Stewart • Signature Real Estate Group




