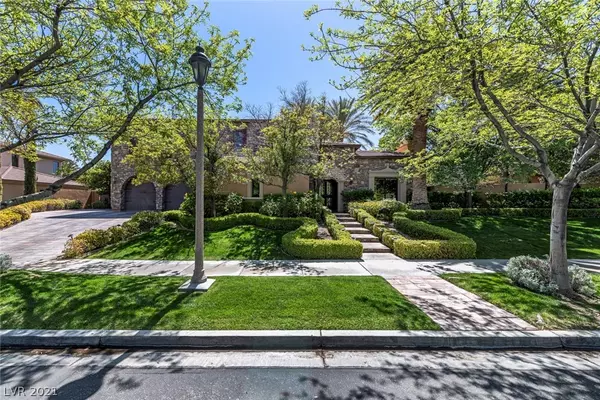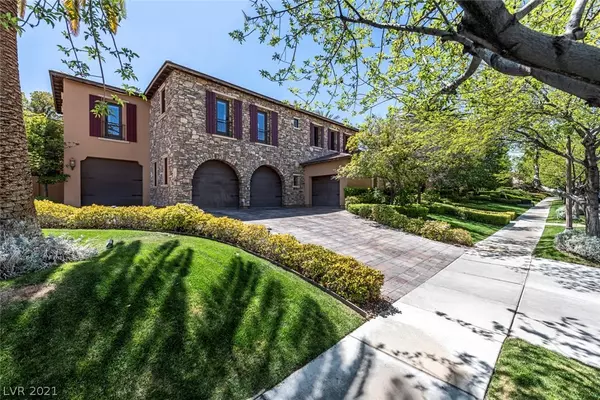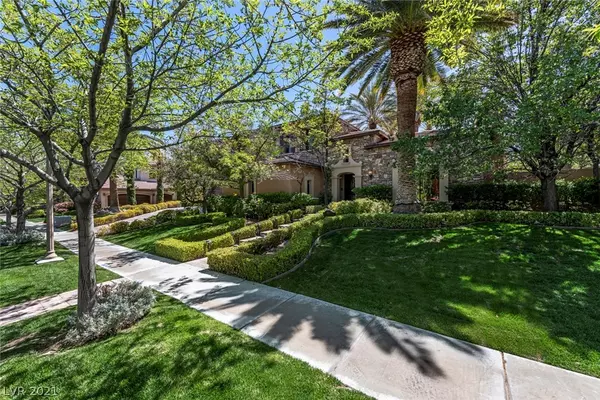For more information regarding the value of a property, please contact us for a free consultation.
10117 Summit Canyon Drive Las Vegas, NV 89144
Want to know what your home might be worth? Contact us for a FREE valuation!

Our team is ready to help you sell your home for the highest possible price ASAP
Key Details
Sold Price $2,400,000
Property Type Single Family Home
Sub Type Single Family Residence
Listing Status Sold
Purchase Type For Sale
Square Footage 6,210 sqft
Price per Sqft $386
Subdivision Star Canyon 2Nd Amd
MLS Listing ID 2290034
Sold Date 05/18/21
Style Two Story
Bedrooms 5
Full Baths 5
Half Baths 1
Three Quarter Bath 1
Construction Status RESALE
HOA Fees $966/mo
HOA Y/N Yes
Originating Board GLVAR
Year Built 2003
Annual Tax Amount $14,158
Lot Size 0.510 Acres
Acres 0.51
Property Description
A beautiful resort style home, on a massive lot, in the lush and tree-lined ultra-exclusive guard gated community of Bellacere- in Summerlin. This 4 car garage home features en-suite casitas on both the first and second floor, a separate cabana bathroom, a true villa style pool/spa, large firepit lounge, high end built in outdoor grill, a sport court basketball court, an in-ground trampoline, large second level veranda with a fireplace, another extensive veranda throughout the backyard/pool area, and climate controlled dog house. The primary bedroom is oversized with access to the veranda, and the primary bathroom has two water closets, custom cabinetry in every room and closet, a laundry room with sink on each floor of the home, and a total of five bedrooms each with their own bathrooms and juliet balconies. The home has private park access through the backyard, and the family friendly community features include community tennis courts.
Location
State NV
County Clark County
Community Bellacere
Zoning Single Family
Body of Water Public
Rooms
Other Rooms Guest House, Shed(s)
Interior
Interior Features Bedroom on Main Level, Skylights, Window Treatments
Heating Central, Gas, Multiple Heating Units
Cooling Central Air, Electric, 2 Units
Flooring Carpet, Hardwood
Fireplaces Number 2
Fireplaces Type Gas, Glass Doors, Living Room, Outside
Furnishings Unfurnished
Window Features Double Pane Windows,Plantation Shutters,Skylight(s)
Appliance Built-In Gas Oven, Double Oven, Dishwasher, Gas Cooktop, Disposal, Microwave, Refrigerator, Water Softener Owned, Wine Refrigerator
Laundry Cabinets, Electric Dryer Hookup, Gas Dryer Hookup, Main Level, Laundry Room, Sink, Upper Level
Exterior
Exterior Feature Built-in Barbecue, Balcony, Barbecue, Dog Run, Patio, Shed, Water Feature
Parking Features Attached, Epoxy Flooring, Garage, Inside Entrance, Shelves
Garage Spaces 4.0
Fence Back Yard, Wrought Iron
Pool Heated, In Ground, Private, Pool/Spa Combo, Waterfall
Utilities Available Cable Available, Underground Utilities
Amenities Available Basketball Court, Gated, Jogging Path, Park, Guard, Tennis Court(s)
View Y/N 1
View Park/Greenbelt
Roof Type Tile
Porch Balcony, Covered, Patio
Garage 1
Private Pool yes
Building
Lot Description 1/4 to 1 Acre Lot, Back Yard, Front Yard, Garden, Sprinklers In Front, Landscaped
Faces North
Story 2
Sewer Public Sewer
Water Public
Architectural Style Two Story
Structure Type Frame,Stucco
Construction Status RESALE
Schools
Elementary Schools Bonner John W. , Bonner John W
Middle Schools Rogich Sig
High Schools Palo Verde
Others
HOA Name Bellacere
HOA Fee Include Common Areas,Maintenance Grounds,Security,Taxes
Tax ID 137-36-618-002
Security Features Security System Owned,Gated Community
Acceptable Financing Cash, Conventional
Listing Terms Cash, Conventional
Financing Cash
Read Less

Copyright 2025 of the Las Vegas REALTORS®. All rights reserved.
Bought with James J Bounce • Red Rock Real Estate



