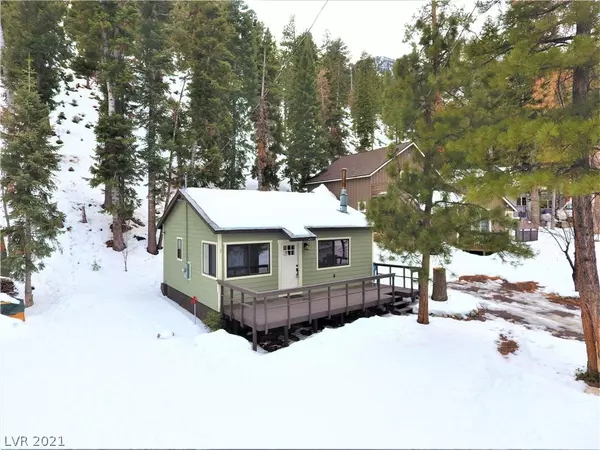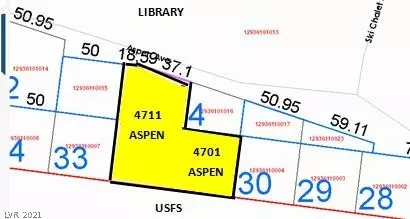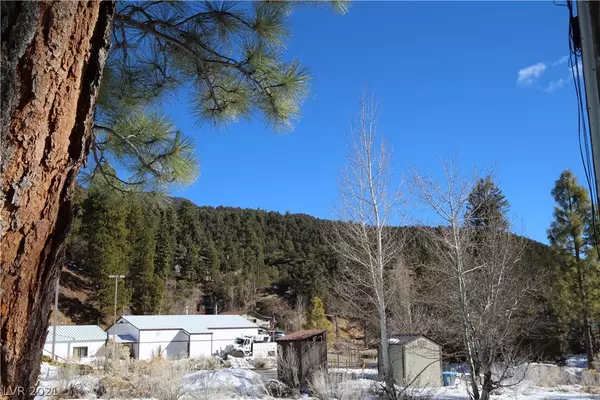For more information regarding the value of a property, please contact us for a free consultation.
4711 Aspen Avenue Mount Charleston, NV 89124
Want to know what your home might be worth? Contact us for a FREE valuation!

Our team is ready to help you sell your home for the highest possible price ASAP
Key Details
Sold Price $390,000
Property Type Single Family Home
Sub Type Single Family Residence
Listing Status Sold
Purchase Type For Sale
Square Footage 624 sqft
Price per Sqft $625
Subdivision Charleston Park Resort
MLS Listing ID 2269233
Sold Date 03/08/21
Style One Story
Bedrooms 1
Three Quarter Bath 1
Construction Status RESALE
HOA Y/N No
Originating Board GLVAR
Year Built 1946
Annual Tax Amount $803
Lot Size 4,791 Sqft
Acres 0.11
Property Description
History beckons w/this upgraded & remodeled 1946-built charming cabin in Old Town. Beautiful & bright. Open, comfy & functional. Thoughtfully executed with quality workmanship. Oversized aprx .17 acre lot offers excellent neighborhood location with less density & great separation-no neighbors in front or back. Bordering .06 acre lot/4701 Aspen included in the sale. Thou$ands spent on NEW Joist floor w/post & beam, framing exterior + interior walls, solid core interior doors, closet mirror doors, insulation & Pella windows, siding & electrical panel, LED lighting, dimmable switches, exterior flood lights, Drolet wood burning stove, flooring, skip trowel texture walls, paint, wood blinds, windows, Rheem tankless water heater, propane tank plumbed for gas stove & gas furnace, updated bathroom with new Moen faucet, cultured marble shower, vanity/sink & commode. Appliances + most furnishings included. Yard with apple tree & apricot tree. Relax & enjoy nature + panoramic, mtn & forest views!
Location
State NV
County Clark County
Zoning Single Family
Body of Water Public
Interior
Interior Features Bedroom on Main Level, Ceiling Fan(s), Primary Downstairs
Heating Electric, Wood, Wall Furnace
Cooling None
Flooring Linoleum, Vinyl
Fireplaces Number 1
Fireplaces Type Living Room, Wood Burning
Furnishings Partially
Window Features Blinds,Double Pane Windows
Appliance Built-In Electric Oven, Microwave, Refrigerator, Tankless Water Heater
Laundry None
Exterior
Exterior Feature Deck, Private Yard
Fence None
Pool None
Utilities Available Above Ground Utilities, Septic Available
Amenities Available None
View Y/N 1
View Mountain(s)
Roof Type Composition,Pitched,Shingle
Porch Deck
Private Pool no
Building
Lot Description Fruit Trees, No Rear Neighbors, < 1/4 Acre
Faces North
Story 1
Sewer Septic Tank
Water Public
Structure Type Frame,Drywall
Construction Status RESALE
Schools
Elementary Schools Lundy Earl, Lundy Earl
Middle Schools Indian Springs
High Schools Indian Springs
Others
Tax ID 129-36-110-021
Acceptable Financing Cash, Conventional
Listing Terms Cash, Conventional
Financing Cash
Read Less

Copyright 2024 of the Las Vegas REALTORS®. All rights reserved.
Bought with Angie M Tomashowski • Mt Charleston Realty, Inc




