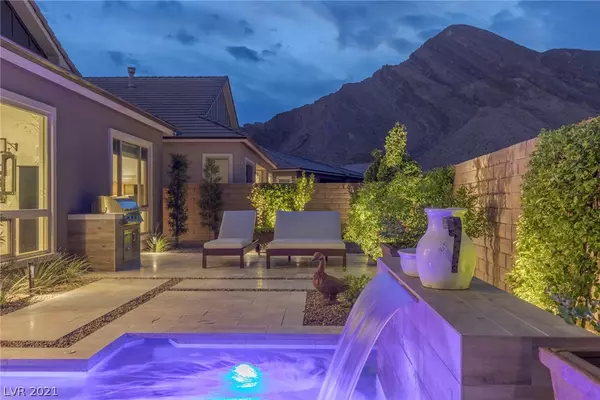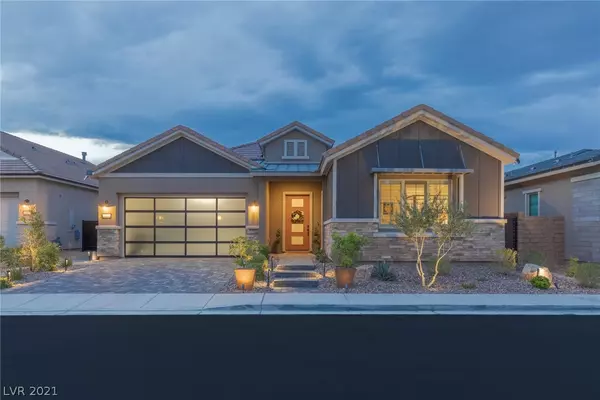For more information regarding the value of a property, please contact us for a free consultation.
11104 Black Fire Opal Drive Las Vegas, NV 89138
Want to know what your home might be worth? Contact us for a FREE valuation!

Our team is ready to help you sell your home for the highest possible price ASAP
Key Details
Sold Price $1,200,000
Property Type Single Family Home
Sub Type Single Family Residence
Listing Status Sold
Purchase Type For Sale
Square Footage 2,228 sqft
Price per Sqft $538
Subdivision Summerlin Village 26-Reverence Phase 3A
MLS Listing ID 2288760
Sold Date 05/17/21
Style One Story
Bedrooms 3
Full Baths 2
Three Quarter Bath 1
Construction Status RESALE
HOA Fees $210/mo
HOA Y/N Yes
Originating Board GLVAR
Year Built 2019
Annual Tax Amount $6,684
Lot Size 5,662 Sqft
Acres 0.13
Property Description
Guard gated single-story w/permanent mountain views & over $356,000 in upgrades. Modern open floor plan w/hardwood floors & quartz countertops. Kitchen w/dining island, soft-close drawers, & stainless KitchenAid appliances. Family room w/built-in surround sound, mounted TV, & linear fireplace. Corner sliders open to the patio for indoor/outdoor living. Rear yard w/outdoor fireplace, Pebble Tec spool (spa/pool), & built-in grill. Primary bedroom w/dual vanities, makeup counter, walk-in closet w/built-ins, oversized walk-in shower, & generous freestanding bathtub. Smart home upgrades include Nest doorbell & thermostats, SimpliSafe security system, & Arlo solar-powered security cameras. 16,000 SF indoor/outdoor community clubhouse w/fitness center, aerobics room, event lawn, pickleball courts, lap pool, & resort-style, beach-entry pool w/cabanas. From within the community, pedestrian gates open to miles of desert trails. Reverence presents inspiration & adventure in every direction.
Location
State NV
County Clark County
Community The Heights
Zoning Single Family
Body of Water Public
Interior
Interior Features Bedroom on Main Level, Ceiling Fan(s), Primary Downstairs, Window Treatments, Programmable Thermostat
Heating Central, Gas
Cooling Central Air, Electric
Flooring Hardwood, Tile
Fireplaces Number 2
Fireplaces Type Family Room, Gas, Glass Doors, Outside
Furnishings Unfurnished
Window Features Double Pane Windows
Appliance Dryer, Dishwasher, Disposal, Gas Range, Instant Hot Water, Microwave, Refrigerator, Water Softener Owned, Tankless Water Heater, Washer
Laundry Cabinets, Gas Dryer Hookup, Main Level, Laundry Room, Sink
Exterior
Exterior Feature Built-in Barbecue, Barbecue, Patio, Private Yard, Fire Pit, Sprinkler/Irrigation
Parking Features Attached, Epoxy Flooring, Garage, Private, Shelves, Storage
Garage Spaces 2.0
Fence Block, Back Yard
Pool Association, Community
Community Features Pool
Utilities Available Cable Available, Underground Utilities
Amenities Available Clubhouse, Fitness Center, Gated, Park, Pool, Guard, Spa/Hot Tub, Security, Tennis Court(s)
View Y/N 1
View Mountain(s)
Roof Type Pitched,Tile
Porch Covered, Patio
Private Pool no
Building
Lot Description Drip Irrigation/Bubblers, Garden, Landscaped, Rocks, < 1/4 Acre
Faces South
Story 1
Sewer Public Sewer
Water Public
Structure Type Frame,Stucco
Construction Status RESALE
Schools
Elementary Schools Lummis William, Lummis William
Middle Schools Becker
High Schools Palo Verde
Others
HOA Name The Heights
HOA Fee Include Association Management,Recreation Facilities,Security
Tax ID 137-14-614-030
Security Features Security System Owned,Gated Community
Acceptable Financing Cash, Conventional, VA Loan
Listing Terms Cash, Conventional, VA Loan
Financing Cash
Read Less

Copyright 2024 of the Las Vegas REALTORS®. All rights reserved.
Bought with Keith Putala • Redfin




