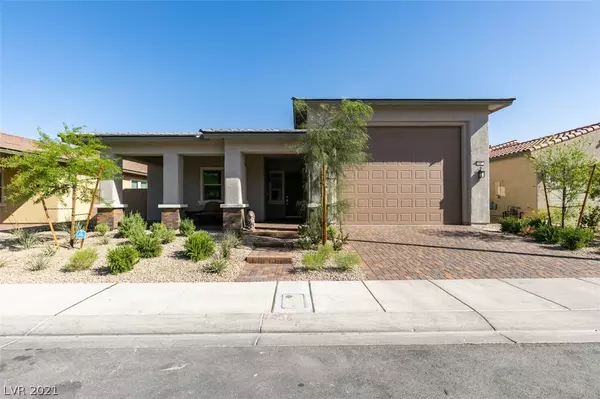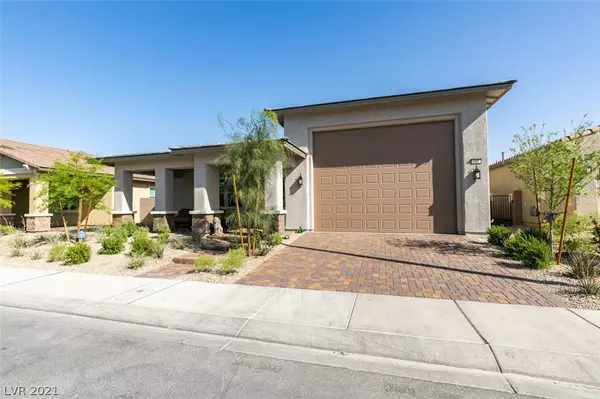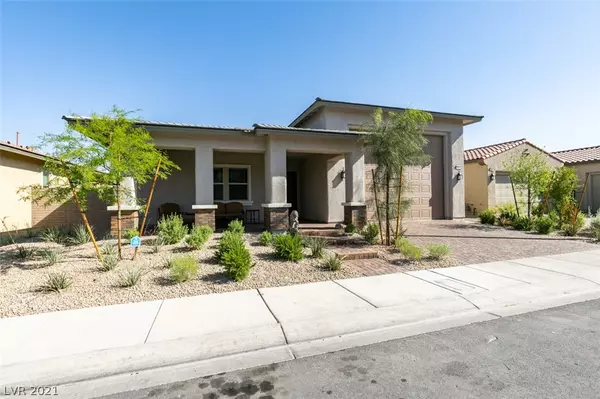For more information regarding the value of a property, please contact us for a free consultation.
332 Verdi Falls Avenue Henderson, NV 89011
Want to know what your home might be worth? Contact us for a FREE valuation!

Our team is ready to help you sell your home for the highest possible price ASAP
Key Details
Sold Price $597,000
Property Type Single Family Home
Sub Type Single Family Residence
Listing Status Sold
Purchase Type For Sale
Square Footage 2,516 sqft
Price per Sqft $237
Subdivision Cadence Village Parcel 2-D2
MLS Listing ID 2286855
Sold Date 06/09/21
Style One Story
Bedrooms 2
Full Baths 2
Half Baths 1
Construction Status RESALE
HOA Fees $120/mo
HOA Y/N Yes
Originating Board GLVAR
Year Built 2020
Annual Tax Amount $4,844
Lot Size 7,405 Sqft
Acres 0.17
Property Description
Don’t miss this delightful 55+ home w/ HUGE RV garage (43’x24’)! You’ll immediately notice the green low-maintenance green front yard, shady porch & tall garage door. Inside you’ll be greeted w/ soaring ceilings, dramatic foyer & tasteful flooring. To the left is a generously sized secondary bed w/ en-suite & walk-in. Next, double doors lead to den/office space next to the powder room. Continue down the hallway & you’ll fall in love with the HUGE open concept kitchen, dining & living space. The kitchen is decked out with stainless appliances, 4 drawer fridge, tall cabinetry, giant island & ample counter space. Don’t forget about the matching wet bar! The spacious master bed w/ patio door shows off big closet & stunning dual sink bath. Now for that giant garage; whoa! You can fit RV, vehicles, ATV toys & storage all at once! The backyard features a stunning covered patio w/ gas fireplace (not available from builder any more). There’s even a view of the city from the corner of the yard.
Location
State NV
County Clark County
Community Heritage - Cadence
Zoning Single Family
Body of Water Public
Interior
Interior Features Bedroom on Main Level, Ceiling Fan(s), Primary Downstairs
Heating Central, Gas
Cooling Central Air, Electric
Flooring Laminate
Fireplaces Number 1
Fireplaces Type Gas, Glass Doors, Outside
Furnishings Unfurnished
Window Features Blinds,Double Pane Windows
Appliance Dishwasher, Disposal, Gas Range, Microwave, Refrigerator
Laundry Cabinets, Gas Dryer Hookup, Main Level, Laundry Room, Sink
Exterior
Exterior Feature Barbecue, Porch, Patio, Private Yard
Parking Features Attached, Garage, Garage Door Opener, Inside Entrance, RV Garage, Tandem, RV Access/Parking
Garage Spaces 4.0
Fence Block, Back Yard
Pool Association, Community
Community Features Pool
Utilities Available Underground Utilities
Amenities Available Clubhouse, Gated, Pickleball, Park, Pool, Guard
View Y/N 1
View City, Strip View
Roof Type Tile
Porch Covered, Patio, Porch
Private Pool no
Building
Lot Description Desert Landscaping, Landscaped, No Rear Neighbors, < 1/4 Acre
Faces South
Story 1
Sewer Public Sewer
Water Public
Structure Type Frame,Stucco,Drywall
Construction Status RESALE
Schools
Elementary Schools Sewell Ct, Sewell Ct
Middle Schools Brown B. Mahlon
High Schools Basic Academy
Others
HOA Name Heritage - Cadence
HOA Fee Include Association Management,Recreation Facilities,Security
Senior Community 1
Tax ID 179-05-113-058
Security Features Security System Leased,Fire Sprinkler System,Gated Community
Acceptable Financing Cash, Conventional, FHA, VA Loan
Listing Terms Cash, Conventional, FHA, VA Loan
Financing Conventional
Read Less

Copyright 2024 of the Las Vegas REALTORS®. All rights reserved.
Bought with Joseph J Mody • BHHS Nevada Properties




